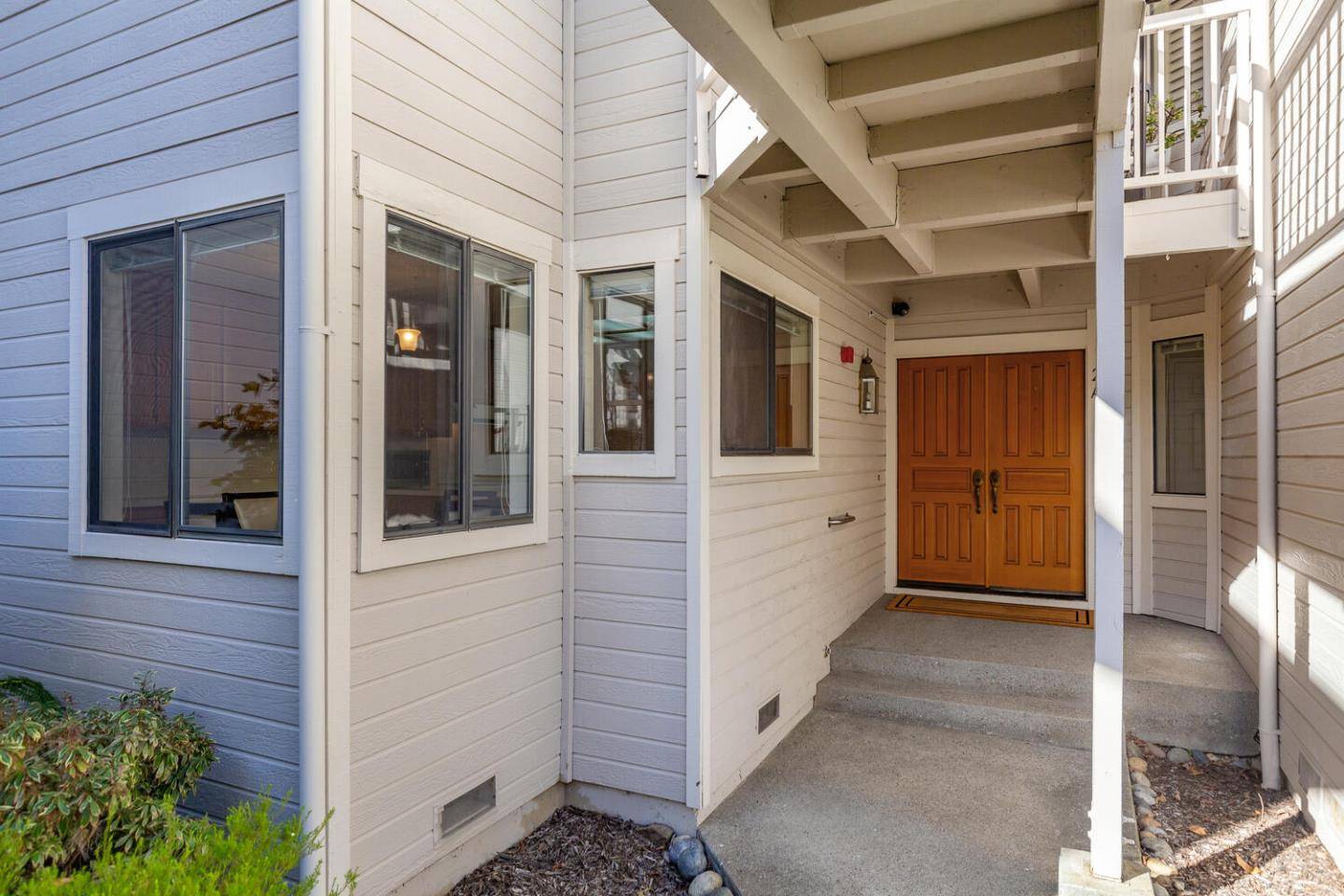For more information regarding the value of a property, please contact us for a free consultation.
Key Details
Sold Price $610,000
Property Type Condo
Sub Type Condominium
Listing Status Sold
Purchase Type For Sale
Square Footage 1,599 sqft
Price per Sqft $381
MLS Listing ID ML81990449
Sold Date 06/10/25
Bedrooms 2
Full Baths 2
HOA Fees $1,175/mo
HOA Y/N Yes
Year Built 1988
Property Sub-Type Condominium
Property Description
Elegant Condo in a Vibrant 55+ Community. This exceptional 2-bedroom, 2-bathroom resides on the lower level and has it's own garage and additional assigned carport space. Enjoy the Rossmoor lifestyle of relaxation and recreation! Live where you play. This1599 sq ft home was flooded after a pipe was broken in the upstairs unit. Demolition was done to remove the damaged sheetrock and flooring, and it is ready for YOUR vision! The "Redwood" model is a favorite with the wrap around deck, extra "den" with see through fireplace. Bring your tools and your vision! Priced to sell as-is. Almost every room in the unit offers expansive views, providing a serene backdrop to your everyday life. Immerse yourself in this safe community rich with amenities designed for active and social living. Enjoy hours on the greens of the private golf course. Participate in a host of activities in the clubhouse. Stay healthy and fit with a variety of exercise facilities to suit your needs. Explore the many other options for leisure and entertainment that this community has to offer. Discover a lifestyle of luxury and leisure right at home, where every day feels like a getaway.
Location
State CA
County Contra Costa
Zoning Resi
Rooms
Basement Crawl Space
Interior
Interior Features Family Room
Heating Forced Air
Cooling Central Air
Flooring Hardwood
Fireplaces Type Family Room, Living Room
Fireplace Yes
Window Features Double Pane Windows
Appliance Dishwasher, Electric Range
Exterior
Garage Spaces 1.0
Pool Community
View Y/N true
View Mountain(s)
Private Pool false
Building
Story 1
Level or Stories One Story
New Construction No
Schools
School District Acalanes (925) 280-3900
Others
Tax ID 1903100020
Read Less Info
Want to know what your home might be worth? Contact us for a FREE valuation!

Our team is ready to help you sell your home for the highest possible price ASAP

© 2025 BEAR, CCAR, bridgeMLS. This information is deemed reliable but not verified or guaranteed. This information is being provided by the Bay East MLS or Contra Costa MLS or bridgeMLS. The listings presented here may or may not be listed by the Broker/Agent operating this website.
Bought with MlsListingsx

