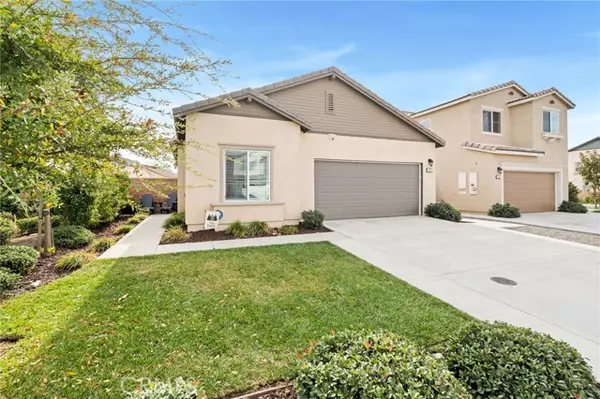For more information regarding the value of a property, please contact us for a free consultation.
Key Details
Sold Price $525,000
Property Type Single Family Home
Sub Type Single Family Residence
Listing Status Sold
Purchase Type For Sale
Square Footage 1,573 sqft
Price per Sqft $333
MLS Listing ID CRCV24244394
Sold Date 01/30/25
Bedrooms 3
Full Baths 2
HOA Fees $95/mo
HOA Y/N Yes
Year Built 2020
Lot Size 5,166 Sqft
Acres 0.1186
Property Description
Welcome to 1041 Egret Street, a stunning 3-bedroom, 2 bathroom home located in the serene city of Calimesa, CA, offering the perfect blend of modern comfort and thoughtful upgrades. From the moment you arrive, the home captivates with its charming curb appeal, highlighted by a meticulously maintained exterior and eco-friendly solar panels that provide sustainable energy efficiency. Inside, this home features custom shutters throughout, flooding the space with natural light while ensuring privacy and insulation. The open-concept design boasts a spacious living room centered around a custom-built entertainment center, seamlessly flowing into a chef?s kitchen complete with granite countertops, a large island with seating, sleek dark wood cabinetry, and stainless-steel appliances, all illuminated by recessed lighting. Each bedroom is designed for relaxation, with the primary suite serving as a private retreat featuring large windows, an ensuite bathroom with dual vanities, and a walk-in shower. The additional bedrooms are equally inviting, perfect for family, guests, or a home office, complemented by well-appointed bathrooms with modern fixtures. Step outside to the beautifully upgraded backyard, where a new allumawood patio provides the perfect shaded area for entertaining or relaxi
Location
State CA
County Riverside
Interior
Interior Features Kitchen/Family Combo, Breakfast Bar, Stone Counters, Kitchen Island
Heating Forced Air, Central
Cooling Central Air
Flooring Carpet, Laminate
Fireplaces Type None
Fireplace No
Window Features Double Pane Windows,Screens
Appliance Dishwasher, Disposal, Gas Range, Microwave, Tankless Water Heater
Laundry Laundry Closet, Inside
Exterior
Exterior Feature Backyard, Back Yard, Front Yard, Sprinklers Back, Sprinklers Front
Garage Spaces 2.0
Pool None
Utilities Available Cable Available, Natural Gas Available
View Y/N true
View Other
Handicap Access Other
Total Parking Spaces 4
Private Pool false
Building
Lot Description Street Light(s)
Story 1
Foundation Slab
Sewer Public Sewer
Water Public
Architectural Style Traditional
Level or Stories One Story
New Construction No
Schools
School District Beaumont Unified
Others
Tax ID 413910009
Read Less Info
Want to know what your home might be worth? Contact us for a FREE valuation!

Our team is ready to help you sell your home for the highest possible price ASAP

© 2025 BEAR, CCAR, bridgeMLS. This information is deemed reliable but not verified or guaranteed. This information is being provided by the Bay East MLS or Contra Costa MLS or bridgeMLS. The listings presented here may or may not be listed by the Broker/Agent operating this website.
Bought with ChristopherGibson



