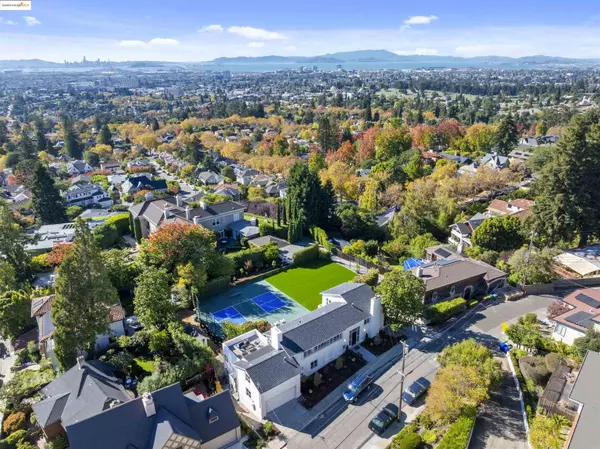
Open House
Sun Nov 02, 2:00pm - 4:30pm
Mon Nov 03, 10:00am - 1:00pm
UPDATED:
Key Details
Property Type Single Family Home
Sub Type Single Family Residence
Listing Status Active
Purchase Type For Sale
Square Footage 3,711 sqft
Price per Sqft $941
Subdivision Central Piedmont
MLS Listing ID 41114607
Bedrooms 5
Full Baths 4
Half Baths 1
HOA Y/N No
Year Built 1937
Lot Size 0.357 Acres
Acres 0.36
Property Sub-Type Single Family Residence
Property Description
Location
State CA
County Alameda
Rooms
Other Rooms Shed(s)
Basement Partial
Interior
Interior Features Family Room, Formal Dining Room, Storage, Updated Kitchen
Heating Forced Air
Cooling Central Air
Flooring Hardwood Flrs Throughout
Fireplaces Number 1
Fireplaces Type Gas Starter, Living Room, Stone, Wood Burning
Fireplace Yes
Appliance Dishwasher, Gas Range, Refrigerator, Dryer, Gas Water Heater, Tankless Water Heater
Laundry 220 Volt Outlet, Laundry Room
Exterior
Exterior Feature Garden, Back Yard, Garden/Play, Terraced Down, Landscape Back, Landscape Front, Yard Space
Garage Spaces 4.0
Pool None
View Y/N true
View Bay, Bay Bridge, City Lights, Downtown, Golden Gate Bridge, Panoramic, San Francisco, Bridge(s), City, Mt Tamalpais
Total Parking Spaces 4
Private Pool false
Building
Lot Description Sloped Down, Level, Premium Lot, Back Yard, Landscaped
Architectural Style Traditional
Level or Stories Three or More Stories
New Construction Yes
Schools
School District Piedmont (510) 594-2600
Others
Tax ID 50462121
Virtual Tour https://websites.open.homes/preview/1f098b25-7f05-6f98-948d-02ffd8b76bfd/mls

GET MORE INFORMATION




