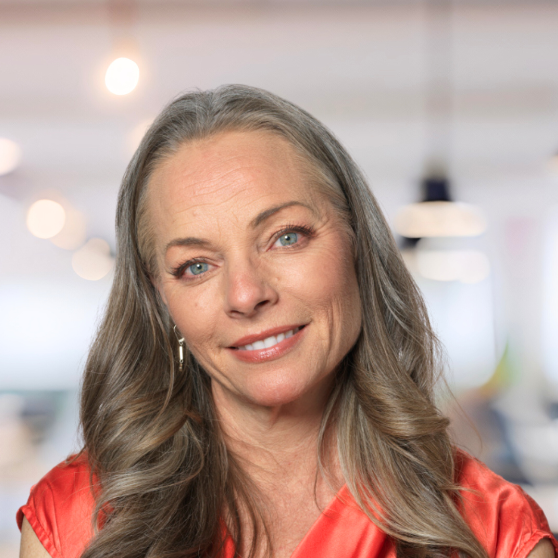
Open House
Sat Sep 20, 2:00pm - 4:00pm
Sun Sep 21, 2:00pm - 4:00pm
UPDATED:
Key Details
Property Type Single Family Home
Sub Type Single Family Residence
Listing Status Active
Purchase Type For Sale
Square Footage 1,844 sqft
Price per Sqft $593
Subdivision Berkeley Heights
MLS Listing ID 41111021
Bedrooms 2
Full Baths 2
Half Baths 2
HOA Y/N No
Year Built 1938
Lot Size 3,800 Sqft
Acres 0.09
Property Sub-Type Single Family Residence
Property Description
Location
State CA
County Contra Costa
Interior
Interior Features Office, Breakfast Bar, Counter - Solid Surface, Pantry, Updated Kitchen
Heating Forced Air, Natural Gas, Radiant
Cooling None
Flooring Hardwood, Tile, Carpet
Fireplaces Number 1
Fireplaces Type Gas, Living Room
Fireplace Yes
Window Features Window Coverings
Appliance Dishwasher, Double Oven, Gas Range, Microwave, Oven, Refrigerator, Dryer, Washer, Gas Water Heater
Laundry Dryer, Laundry Room, Washer
Exterior
Exterior Feature Back Yard, Sprinklers Automatic, Landscape Front
Garage Spaces 1.0
Pool None, Solar Pool Leased
View Y/N true
View Bay
Private Pool false
Building
Lot Description Corner Lot, Back Yard, Landscaped
Story 2
Architectural Style Traditional
Level or Stories Two Story
New Construction Yes
Schools
School District West Contra Costa (510) -231-1100
Others
Tax ID 5701800145

GET MORE INFORMATION




