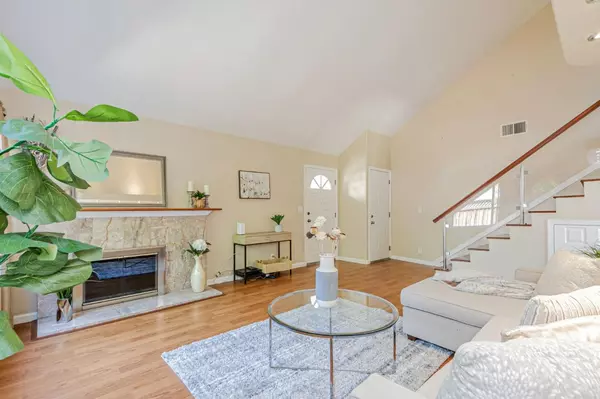REQUEST A TOUR If you would like to see this home without being there in person, select the "Virtual Tour" option and your agent will contact you to discuss available opportunities.
In-PersonVirtual Tour
$1,488,000
Est. payment /mo
5 Beds
3 Baths
2,236 SqFt
OPEN HOUSE
Sun Aug 10, 1:00pm - 4:00pm
UPDATED:
Key Details
Property Type Single Family Home
Sub Type Single Family Residence
Listing Status Active
Purchase Type For Sale
Square Footage 2,236 sqft
Price per Sqft $665
MLS Listing ID ML82015914
Bedrooms 5
Full Baths 3
HOA Fees $450/ann
HOA Y/N Yes
Year Built 1971
Lot Size 6,600 Sqft
Acres 0.1515
Property Sub-Type Single Family Residence
Property Description
Welcome to this spacious 5-bedroom, 3-bathroom home in the Blossom Valley area of San Jose. With a generous 2,236 sq. ft. of living space, this home offers ample room for comfortable living. The eat-in kitchen design is perfect for casual dining while the separate family room provides additional space for relaxation. The expansive backyard patio is just off the kitchen with easy access to outdoor dining. This home boasts a variety of amenities, including high and vaulted ceilings, providing a sense of openness throughout. The primary bedroom, conveniently located on the ground floor, includes a walk-in closet for ample storage. Multiple fruit trees are in the backyard; orange, lemon, pomegranate and grapefruit. Located walking distance to the community pool facility. Practical features such as central air conditioning and forced-air gas heating ensure year-round comfort. Large front driveway for multiple vehicle parking. The property falls within the Oak Grove Elementary School District. Commuting is easy with Capital Expressway, HWY 87 and HWY 101 nearby.
Location
State CA
County Santa Clara
Zoning R1-8
Interior
Interior Features Family Room, Pantry
Heating Forced Air
Cooling Central Air
Fireplaces Number 1
Fireplaces Type Family Room
Fireplace Yes
Appliance Dishwasher, Microwave
Laundry In Garage
Exterior
Garage Spaces 2.0
Pool Community
Private Pool false
Building
Story 2
Level or Stories Two Story
New Construction No
Schools
School District East Side Union High
Others
Tax ID 46233032
Read Less Info

© 2025 BEAR, CCAR, bridgeMLS. This information is deemed reliable but not verified or guaranteed. This information is being provided by the Bay East MLS or Contra Costa MLS or bridgeMLS. The listings presented here may or may not be listed by the Broker/Agent operating this website.
Listed by Nancy Macwilliamson • Intero Real Estate Services



