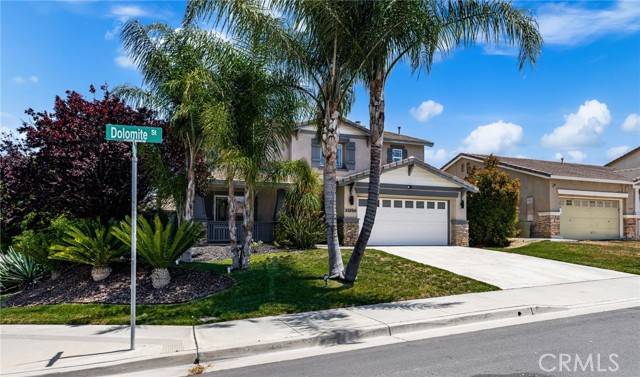OPEN HOUSE
Sat Jun 28, 12:00pm - 4:00pm
Sun Jun 29, 1:00pm - 4:00pm
UPDATED:
Key Details
Property Type Single Family Home
Sub Type Single Family Residence
Listing Status Active
Purchase Type For Sale
Square Footage 2,469 sqft
Price per Sqft $263
MLS Listing ID CRIG25141558
Bedrooms 5
Full Baths 2
Half Baths 1
HOA Y/N No
Year Built 2004
Lot Size 7,405 Sqft
Acres 0.17
Property Sub-Type Single Family Residence
Property Description
Location
State CA
County Riverside
Zoning R-1
Interior
Interior Features Family Room, Storage, Pantry
Heating Natural Gas, Central
Cooling Ceiling Fan(s), Central Air
Flooring Laminate, Tile, Carpet
Fireplaces Type Family Room
Fireplace Yes
Window Features Double Pane Windows
Appliance Dishwasher, Gas Range, Microwave, Refrigerator, Self Cleaning Oven, Gas Water Heater
Laundry Laundry Room, Inside, Upper Level
Exterior
Exterior Feature Back Yard, Sprinklers Automatic, Sprinklers Front
Garage Spaces 2.0
Pool None
Utilities Available Cable Available, Natural Gas Connected
View Y/N false
View None
Total Parking Spaces 4
Private Pool false
Building
Lot Description Other, Back Yard, Landscaped, Street Light(s), Sprinklers In Rear, Storm Drain
Story 2
Foundation Slab
Architectural Style Traditional
Level or Stories Two Story
New Construction No
Schools
School District Perris Union High
Others
Tax ID 388281001
Virtual Tour https://youtu.be/llsYNg-pgYM




