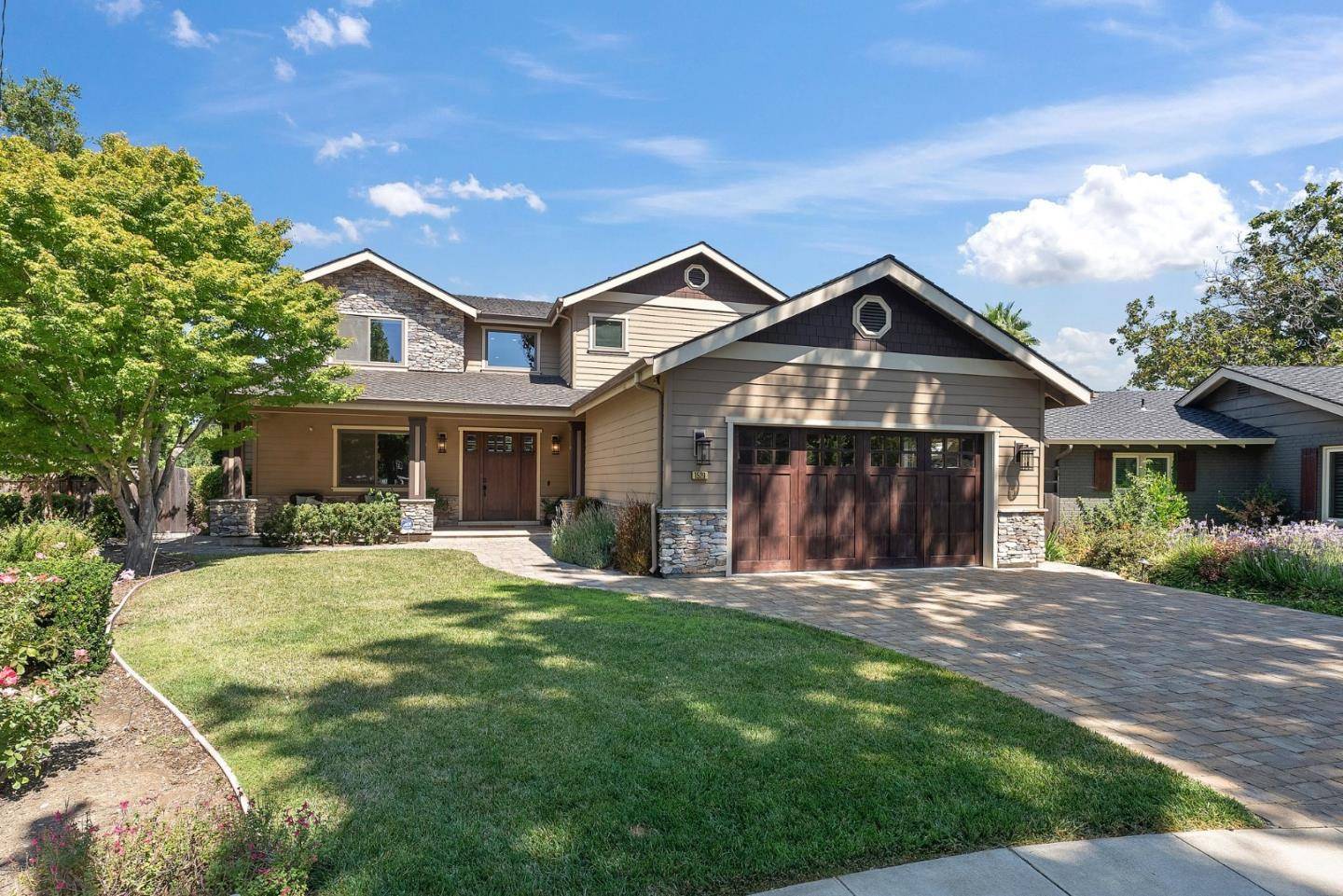UPDATED:
Key Details
Property Type Single Family Home
Sub Type Single Family Residence
Listing Status Active
Purchase Type For Sale
Square Footage 4,763 sqft
Price per Sqft $1,091
MLS Listing ID ML82012386
Bedrooms 5
Full Baths 5
Half Baths 1
HOA Y/N No
Year Built 2017
Lot Size 0.377 Acres
Acres 0.3769
Property Sub-Type Single Family Residence
Property Description
Location
State CA
County Santa Clara
Zoning R1-8
Interior
Interior Features Family Room, Formal Dining Room, Breakfast Nook, Pantry
Heating Forced Air, Solar
Cooling Central Air
Flooring Hardwood
Fireplaces Number 3
Fireplaces Type Family Room, Gas Starter, Living Room
Fireplace Yes
Window Features Double Pane Windows
Appliance Dishwasher, Double Oven, Gas Range, Self Cleaning Oven
Exterior
Exterior Feature Back Yard
Garage Spaces 2.0
Pool Solar Heat
Private Pool true
Building
Story 2
Level or Stories Two Story
New Construction No
Schools
School District San Jose Unified
Others
Tax ID 42939055




