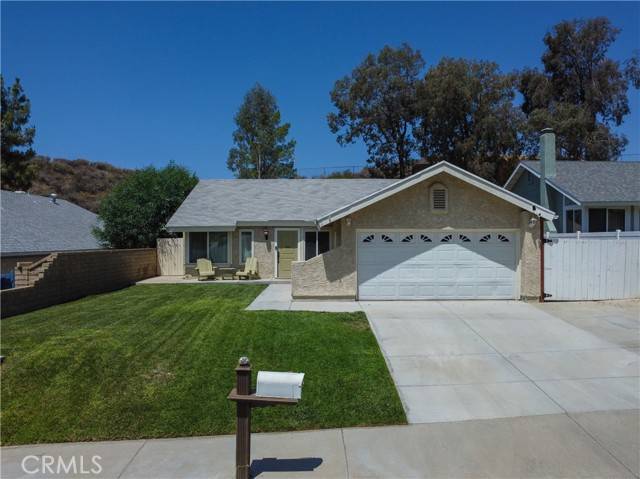UPDATED:
Key Details
Property Type Single Family Home
Sub Type Single Family Residence
Listing Status Active
Purchase Type For Sale
Square Footage 1,263 sqft
Price per Sqft $593
MLS Listing ID CRSR25138513
Bedrooms 3
Full Baths 2
HOA Y/N No
Year Built 1978
Lot Size 8,437 Sqft
Acres 0.1937
Property Sub-Type Single Family Residence
Property Description
Location
State CA
County Los Angeles
Zoning SCUR
Interior
Interior Features Family Room
Heating Central
Cooling Central Air
Flooring Laminate
Fireplaces Type None
Fireplace No
Window Features Double Pane Windows,Screens
Appliance Dishwasher, Gas Range
Laundry In Garage
Exterior
Exterior Feature Lighting, Back Yard, Front Yard, Sprinklers Front, Other
Garage Spaces 2.0
Pool None
Utilities Available Cable Available, Natural Gas Connected
View Y/N true
View Hills, Panoramic, Other
Total Parking Spaces 2
Private Pool false
Building
Lot Description Other, Back Yard, Landscaped, Street Light(s), Sprinklers In Rear, Storm Drain
Story 1
Foundation Slab
Architectural Style Traditional
Level or Stories One Story
New Construction No
Schools
School District William S. Hart Union High
Others
Tax ID 2824015018




