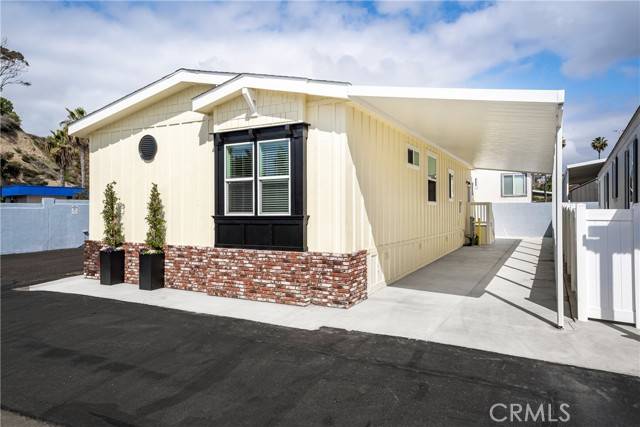OPEN HOUSE
Wed Jun 25, 11:00am - 3:00pm
Thu Jun 26, 11:00am - 3:00pm
Fri Jun 27, 11:00am - 3:00pm
Sat Jun 28, 11:00pm - 3:00pm
Sun Jun 29, 11:00am - 3:00pm
UPDATED:
Key Details
Property Type Manufactured Home
Sub Type Other
Listing Status Active
Purchase Type For Sale
Square Footage 1,347 sqft
Price per Sqft $352
MLS Listing ID CROC25124901
Bedrooms 3
Full Baths 2
HOA Y/N No
Property Sub-Type Other
Property Description
Location
State CA
County Orange
Interior
Interior Features Family Room, Kitchen/Family Combo
Heating Central
Cooling Central Air
Flooring Laminate
Fireplace No
Window Features Double Pane Windows,Screens
Appliance Dishwasher, Gas Range, Microwave, Free-Standing Range, Refrigerator, Self Cleaning Oven, Gas Water Heater, ENERGY STAR Qualified Appliances
Laundry Gas Dryer Hookup, Laundry Room, Other
Exterior
Pool Community, In Ground
Utilities Available Other Water/Sewer, Cable Connected, Natural Gas Connected
View Y/N true
View Hills, Water, Ocean
Handicap Access Other
Total Parking Spaces 3
Building
Lot Description Other
Foundation Other
New Construction No
Schools
School District Capistrano Unified
Others
Tax ID 89236032




