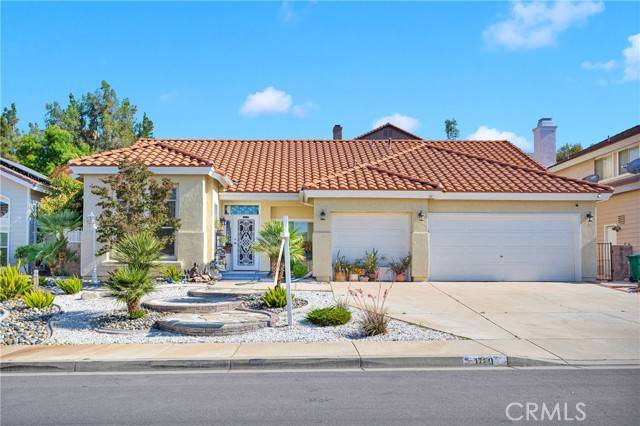REQUEST A TOUR If you would like to see this home without being there in person, select the "Virtual Tour" option and your agent will contact you to discuss available opportunities.
In-PersonVirtual Tour
$599,999
Est. payment /mo
3 Beds
2 Baths
1,891 SqFt
OPEN HOUSE
Sat Jun 07, 11:00am - 3:00pm
UPDATED:
Key Details
Property Type Single Family Home
Sub Type Single Family Residence
Listing Status Active
Purchase Type For Sale
Square Footage 1,891 sqft
Price per Sqft $317
MLS Listing ID CRHD25113657
Bedrooms 3
Full Baths 2
HOA Y/N No
Year Built 1992
Lot Size 8,126 Sqft
Acres 0.1865
Property Sub-Type Single Family Residence
Property Description
Charming Pool Home in Desirable Amber Ridge Neighborhood! Welcome to this beautifully maintained 3-bedroom, 2-bathroom single-family home with solar power nestled in the sought-after Amber Ridge community of Palmdale. With 1891 square feet of comfortable living space, this home offers the perfect blend of indoor comfort and outdoor serenity. Step inside to find a bright, open-concept layout with vaulted ceilings, a cozy living area, and a spacious kitchen ideal for family gatherings and entertaining. The primary suite features an en-suite bath and ample closet space, while two additional bedrooms provide flexibility for family, guests, or a home office. Outside, enjoy your private backyard oasis complete with a sparkling pool—perfect for those warm Palmdale summers—and plenty of space for outdoor dining or lounging. As an added touch of tranquility, the home boasts a peaceful koi pond, offering a serene escape just steps from your door. Conveniently located near schools, parks, shopping, and commuter routes, this home is a rare find in one of Palmdale’s most established and welcoming neighborhoods. Don't miss this opportunity to own a pool home in Amber Ridge—schedule your private tour today!
Location
State CA
County Los Angeles
Zoning PDA1
Interior
Heating Solar
Cooling Central Air
Fireplaces Type Living Room
Fireplace Yes
Laundry Inside
Exterior
Garage Spaces 3.0
View Y/N false
View None
Total Parking Spaces 5
Private Pool true
Building
Story 1
Level or Stories One Story
New Construction No
Schools
School District Antelope Valley Union High
Others
Tax ID 3004042051
Read Less Info

© 2025 BEAR, CCAR, bridgeMLS. This information is deemed reliable but not verified or guaranteed. This information is being provided by the Bay East MLS or Contra Costa MLS or bridgeMLS. The listings presented here may or may not be listed by the Broker/Agent operating this website.
Listed by Andrea Bergin • Realty ONE Group Empire



