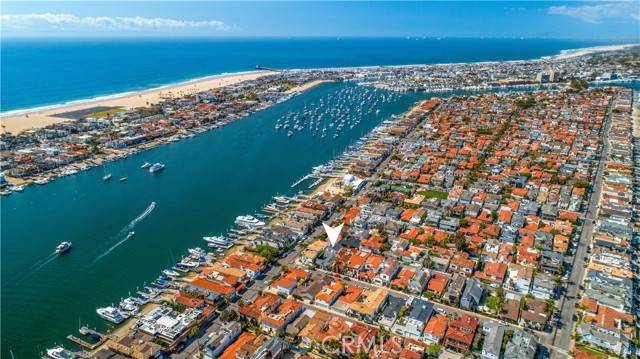OPEN HOUSE
Sun Jun 01, 1:00pm - 4:00pm
UPDATED:
Key Details
Property Type Single Family Home
Sub Type Single Family Residence
Listing Status Active
Purchase Type For Sale
Square Footage 2,422 sqft
Price per Sqft $2,063
MLS Listing ID CRNP25120348
Bedrooms 3
Full Baths 3
HOA Fees $1,300/ann
HOA Y/N Yes
Year Built 1952
Lot Size 3,080 Sqft
Acres 0.0707
Property Sub-Type Single Family Residence
Property Description
Location
State CA
County Orange
Interior
Interior Features Office, Breakfast Bar, Breakfast Nook, Pantry
Heating Forced Air
Cooling Central Air
Flooring Wood
Fireplaces Type Living Room
Fireplace Yes
Appliance Dishwasher, Gas Range, Microwave, Range, Refrigerator
Laundry Laundry Room, Inside
Exterior
Garage Spaces 2.0
Pool None
Utilities Available Cable Available, Natural Gas Connected
View Y/N false
View None
Total Parking Spaces 2
Private Pool false
Building
Lot Description Close to Clubhouse, Street Light(s)
Story 2
Level or Stories Two Story
New Construction No
Schools
School District Newport-Mesa Unified
Others
Tax ID 42326213
Virtual Tour https://my.matterport.com/show/?m=rnu61hG17Jn&nt=1&brand=0&mls=1&



