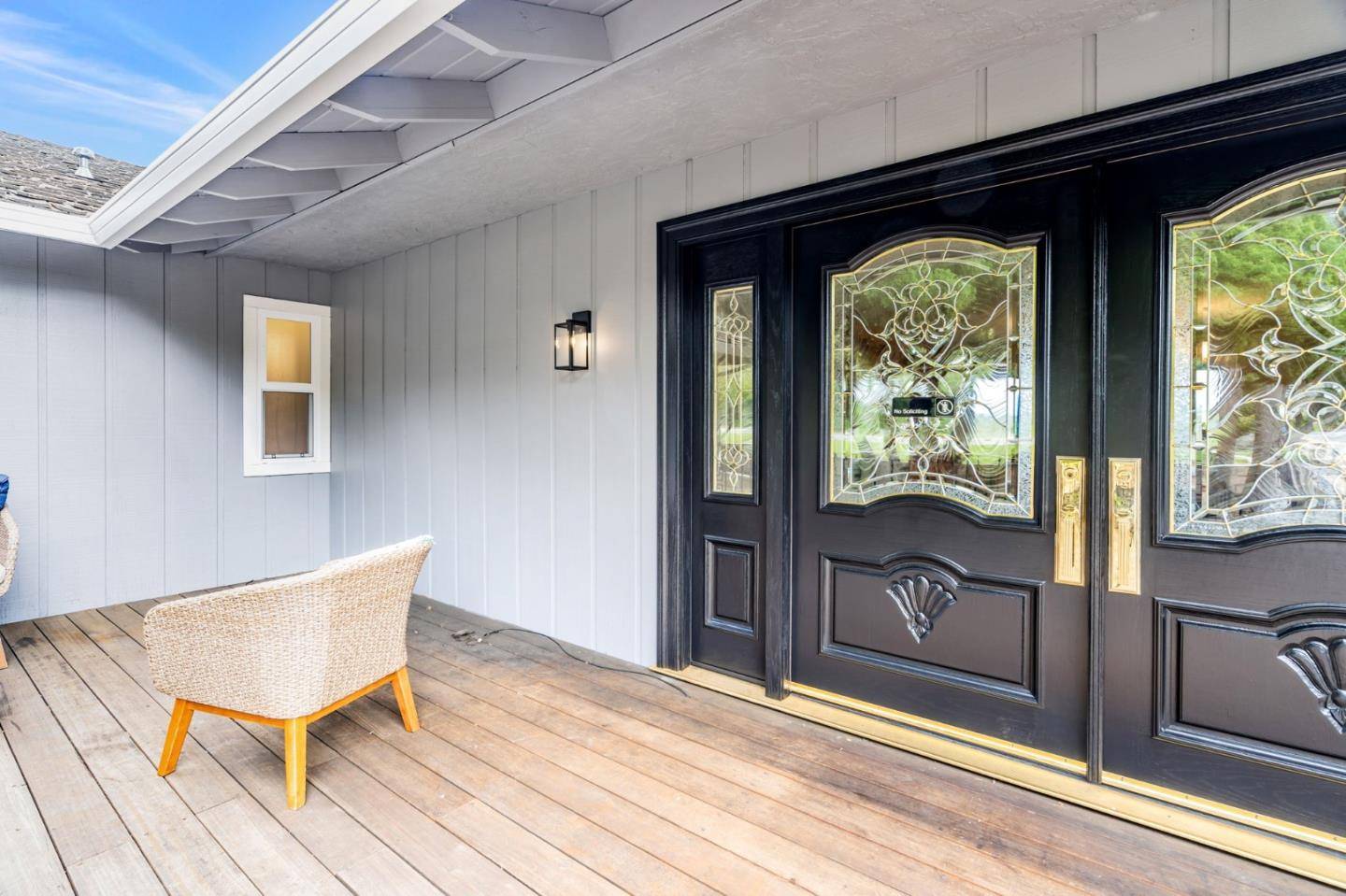OPEN HOUSE
Sun May 18, 1:30pm - 4:30pm
UPDATED:
Key Details
Property Type Single Family Home
Sub Type Single Family Residence
Listing Status Active
Purchase Type For Sale
Square Footage 3,910 sqft
Price per Sqft $818
MLS Listing ID ML82006992
Bedrooms 5
Full Baths 4
HOA Y/N No
Year Built 1971
Lot Size 0.271 Acres
Acres 0.2715
Property Sub-Type Single Family Residence
Property Description
Location
State CA
County Santa Clara
Zoning R1-8
Interior
Interior Features Family Room, Formal Dining Room, Utility Room, Workshop, Breakfast Bar, Breakfast Nook, Eat-in Kitchen, Pantry
Heating Forced Air, Zoned
Flooring Hardwood, Tile
Fireplaces Number 3
Fireplaces Type Family Room, Gas, Gas Starter, Living Room
Fireplace Yes
Appliance Dishwasher, Double Oven, Electric Range, Disposal, Gas Range, Microwave, Oven, Trash Compactor
Exterior
Exterior Feature Back Yard
Garage Spaces 3.0
View Y/N true
View City Lights, Golf Course, Greenbelt, Mountain(s), Valley
Private Pool false
Building
Story 2
Sewer Public Sewer
Water Public
Level or Stories Two Story
New Construction No
Schools
School District San Jose Unified
Others
Tax ID 58136018
Virtual Tour https://f8.f8re.com/sites/rxaaawo/unbranded




