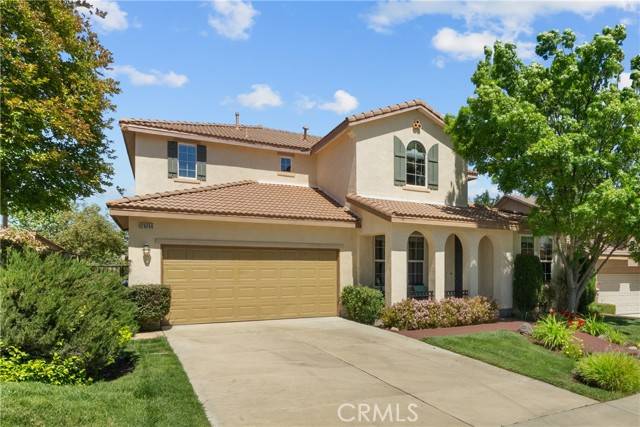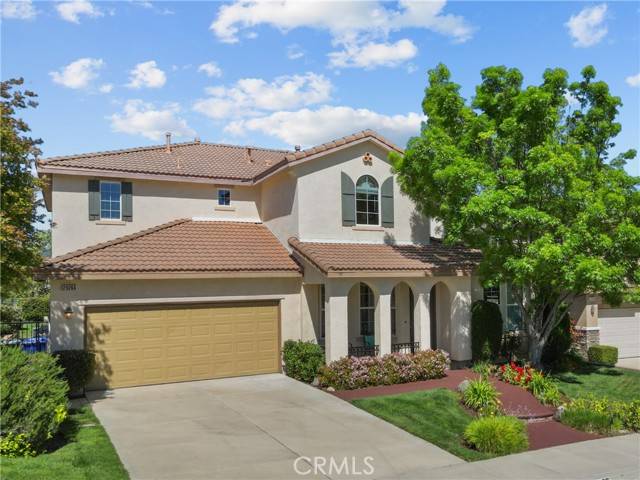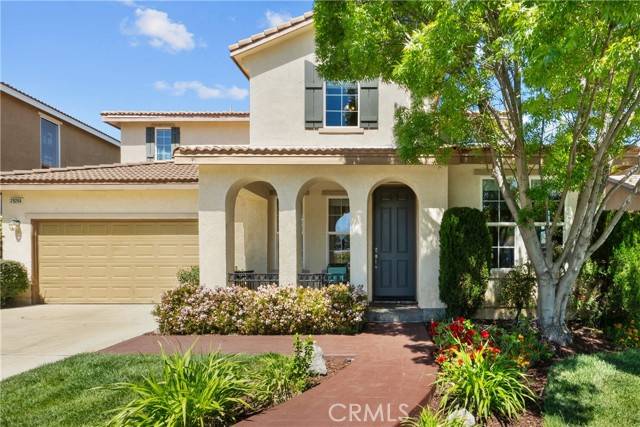UPDATED:
Key Details
Property Type Single Family Home
Sub Type Single Family Residence
Listing Status Pending
Purchase Type For Sale
Square Footage 2,846 sqft
Price per Sqft $351
MLS Listing ID CRSR25102581
Bedrooms 4
Full Baths 3
HOA Fees $195/mo
HOA Y/N Yes
Year Built 2003
Lot Size 6,661 Sqft
Acres 0.1529
Property Sub-Type Single Family Residence
Property Description
Location
State CA
County Los Angeles
Zoning LCA2
Interior
Interior Features Den, Family Room, Pantry
Heating Central
Cooling Ceiling Fan(s), Central Air
Flooring Tile, Vinyl
Fireplaces Type Family Room
Fireplace Yes
Appliance Dishwasher, Gas Range, Microwave
Laundry Laundry Room, Inside, Upper Level
Exterior
Exterior Feature Other
Garage Spaces 3.0
Pool None
Utilities Available Cable Available, Natural Gas Available
View Y/N true
View Hills, Mountain(s), Panoramic, Other
Handicap Access None
Total Parking Spaces 3
Private Pool false
Building
Lot Description Street Light(s)
Story 2
Level or Stories Two Story
New Construction No
Schools
School District William S. Hart Union High
Others
Tax ID 3244166073




