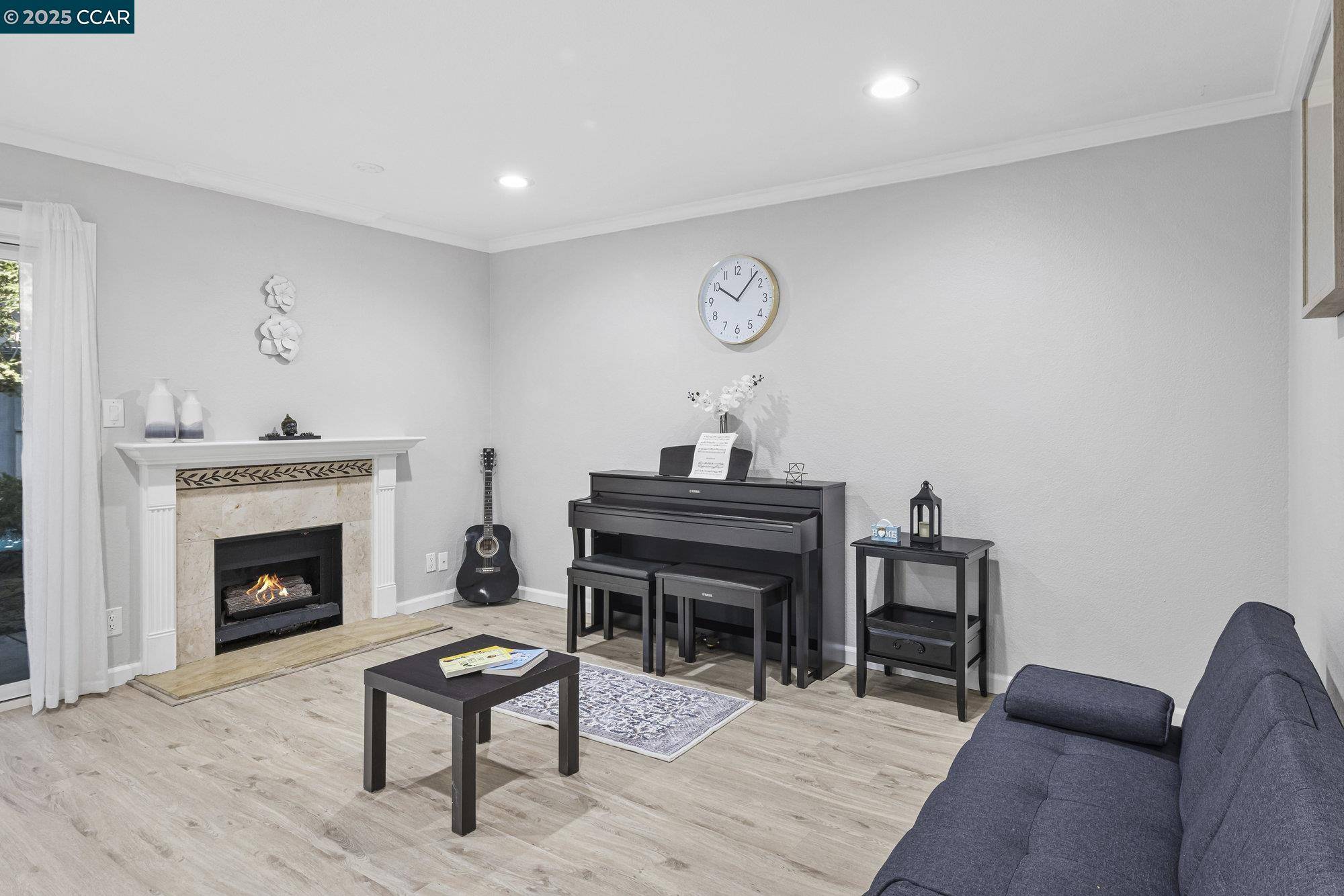OPEN HOUSE
Sat Jun 14, 1:00pm - 4:00pm
UPDATED:
Key Details
Property Type Condo
Sub Type Condominium
Listing Status Active
Purchase Type For Sale
Square Footage 953 sqft
Price per Sqft $640
Subdivision San Jose Cc
MLS Listing ID 41096411
Bedrooms 2
Full Baths 1
HOA Fees $713/mo
HOA Y/N Yes
Year Built 1984
Lot Size 953 Sqft
Acres 0.02
Property Sub-Type Condominium
Property Description
Location
State CA
County Santa Clara
Zoning R3A
Interior
Interior Features Dining Area, Breakfast Nook
Heating Forced Air
Cooling Central Air
Flooring Tile, Vinyl
Fireplaces Number 1
Fireplaces Type Gas
Fireplace Yes
Appliance Dishwasher, Electric Range, Microwave, Refrigerator, Dryer, Washer
Laundry Dryer, Washer, In Unit
Exterior
Garage Spaces 1.0
Pool In Ground, Community
Utilities Available Cable Connected, Individual Electric Meter, Individual Gas Meter
Total Parking Spaces 2
Private Pool false
Building
Lot Description Rectangular Lot
Story 1
Architectural Style Contemporary
Level or Stories One Story, One
New Construction Yes
Schools
School District East Side Union High
Others
Tax ID 47769004




