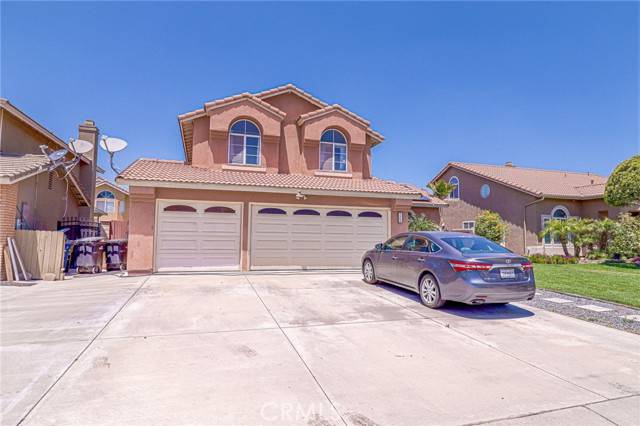UPDATED:
Key Details
Property Type Single Family Home
Sub Type Single Family Residence
Listing Status Active
Purchase Type For Sale
Square Footage 2,048 sqft
Price per Sqft $383
MLS Listing ID CRIV25102031
Bedrooms 5
Full Baths 3
HOA Y/N No
Year Built 1992
Lot Size 6,600 Sqft
Acres 0.1515
Property Sub-Type Single Family Residence
Property Description
Location
State CA
County San Bernardino
Interior
Interior Features Den, Family Room, Kitchen/Family Combo, Updated Kitchen
Heating Central, Fireplace(s)
Cooling Central Air
Fireplaces Type Family Room
Fireplace Yes
Window Features Skylight(s)
Appliance Dishwasher, Electric Range, Refrigerator, Water Filter System
Laundry Dryer, Washer, Inside
Exterior
Exterior Feature Front Yard
Garage Spaces 3.0
Pool None
Utilities Available Sewer Connected, Cable Connected, Natural Gas Connected
View Y/N true
View Other
Total Parking Spaces 3
Private Pool false
Building
Lot Description Other, Street Light(s), Landscape Misc
Story 2
Sewer Public Sewer
Water Public
Architectural Style Contemporary, Modern/High Tech
Level or Stories Two Story
New Construction No
Schools
School District Chaffey Joint Union High
Others
Tax ID 0218831510000
Virtual Tour https://discover.matterport.com/space/Qj5pqik1DWU




