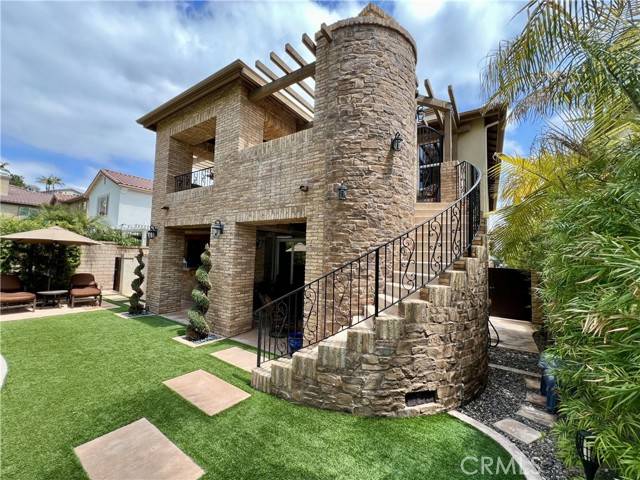OPEN HOUSE
Sat May 17, 1:00pm - 4:00pm
Sun May 18, 1:00pm - 4:00pm
UPDATED:
Key Details
Property Type Single Family Home
Sub Type Single Family Residence
Listing Status Active
Purchase Type For Sale
Square Footage 3,600 sqft
Price per Sqft $777
MLS Listing ID CROC25099909
Bedrooms 5
Full Baths 4
Half Baths 1
HOA Fees $153/mo
HOA Y/N Yes
Year Built 2000
Lot Size 6,074 Sqft
Acres 0.1394
Property Sub-Type Single Family Residence
Property Description
Location
State CA
County Orange
Interior
Interior Features Bonus/Plus Room, Family Room, In-Law Floorplan, Kitchen/Family Combo, Library, Media, Office, Breakfast Nook, Stone Counters, Kitchen Island, Pantry, Updated Kitchen
Heating Forced Air
Cooling Ceiling Fan(s), Central Air
Flooring Carpet
Fireplaces Type Family Room, Living Room, Wood Burning, Other
Fireplace Yes
Window Features Screens
Appliance Dishwasher, Double Oven, Disposal, Gas Range, Microwave, Oven, Range, Refrigerator, Self Cleaning Oven, Gas Water Heater
Laundry Laundry Room, Other, Inside
Exterior
Exterior Feature Lighting, Front Yard, Sprinklers Back, Sprinklers Front, Other
Garage Spaces 2.0
Pool Gas Heat, Gunite, In Ground, Spa
Utilities Available Sewer Connected, Cable Connected, Natural Gas Connected
View Y/N true
View Other
Handicap Access None
Total Parking Spaces 2
Private Pool true
Building
Lot Description Cul-De-Sac, Level, Other, Street Light(s), Landscape Misc
Story 2
Foundation Slab
Sewer Public Sewer
Water Public
Architectural Style Spanish, Traditional
Level or Stories Two Story
New Construction No
Schools
School District Capistrano Unified
Others
Tax ID 63229149



