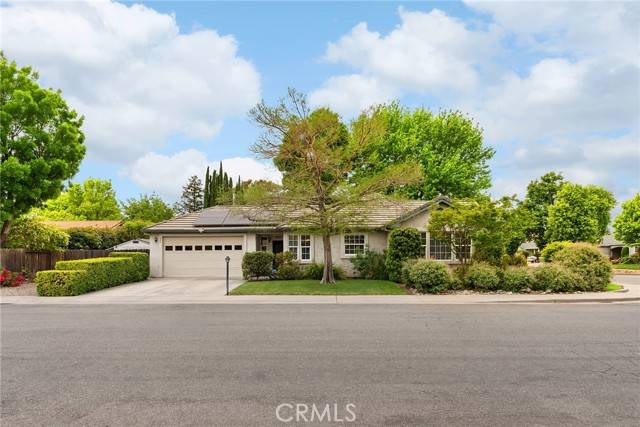UPDATED:
Key Details
Property Type Single Family Home
Sub Type Single Family Residence
Listing Status Active
Purchase Type For Sale
Square Footage 1,594 sqft
Price per Sqft $281
MLS Listing ID CRSN25084086
Bedrooms 3
Full Baths 2
HOA Y/N No
Year Built 1998
Lot Size 8,767 Sqft
Acres 0.2013
Property Sub-Type Single Family Residence
Property Description
Location
State CA
County Glenn
Interior
Interior Features Stone Counters
Heating Central
Cooling Central Air
Flooring Laminate, Tile, Vinyl, Carpet, Wood
Fireplaces Type Gas, Living Room
Fireplace Yes
Appliance Gas Range
Laundry 220 Volt Outlet, Gas Dryer Hookup, In Garage, Other
Exterior
Exterior Feature Backyard, Back Yard, Front Yard
Garage Spaces 2.0
Pool None
Utilities Available Sewer Connected, Natural Gas Connected
View Y/N true
View Other
Total Parking Spaces 2
Private Pool false
Building
Lot Description Corner Lot, Landscape Misc
Story 1
Foundation Slab
Sewer Public Sewer
Water Public
Level or Stories One Story
New Construction No
Schools
School District Orland Joint Unified
Others
Tax ID 046080025000




