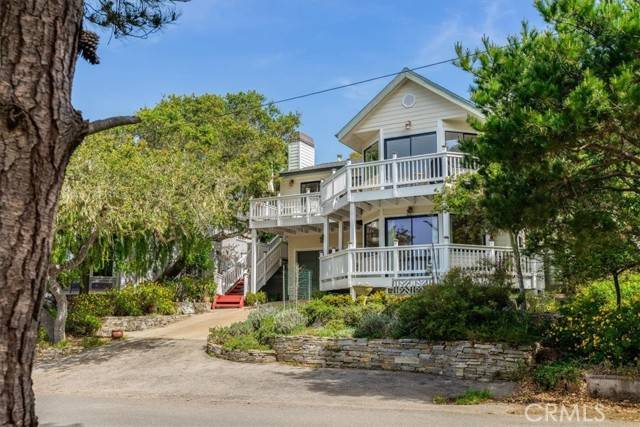UPDATED:
Key Details
Property Type Single Family Home
Sub Type Single Family Residence
Listing Status Active
Purchase Type For Sale
Square Footage 1,875 sqft
Price per Sqft $826
MLS Listing ID CRSC25083496
Bedrooms 3
Full Baths 3
HOA Y/N No
Year Built 1982
Lot Size 3,485 Sqft
Acres 0.08
Property Sub-Type Single Family Residence
Property Description
Location
State CA
County San Luis Obispo
Zoning RSF
Interior
Interior Features Dining Ell, Stone Counters, Pantry, Updated Kitchen
Heating Forced Air, Natural Gas
Cooling None
Flooring Tile, Wood
Fireplaces Type Gas, Living Room
Fireplace Yes
Appliance Dishwasher, Double Oven, Disposal, Microwave, Refrigerator
Laundry Dryer, In Garage, Washer
Exterior
Garage Spaces 1.0
Pool None
Utilities Available Sewer Connected, Cable Available, Natural Gas Connected
View Y/N true
View Other, Ocean
Handicap Access None
Total Parking Spaces 1
Private Pool false
Building
Lot Description Sloped Up
Story 2
Foundation Slab
Sewer Public Sewer
Water Public
Architectural Style Colonial
Level or Stories Two Story
New Construction No
Schools
School District Coast Unified
Others
Tax ID 023062023




