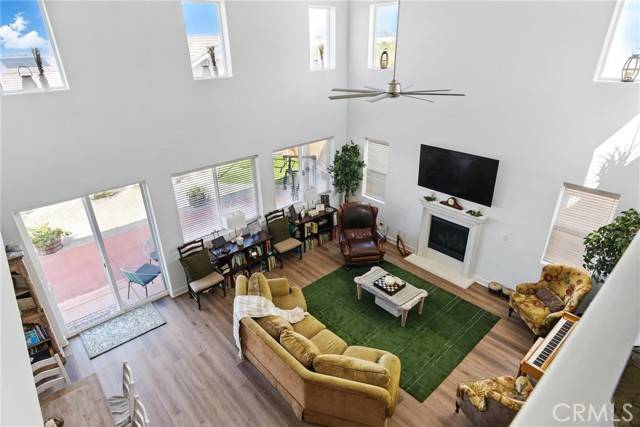OPEN HOUSE
Sat Jun 28, 12:00pm - 2:00pm
UPDATED:
Key Details
Property Type Single Family Home
Sub Type Single Family Residence
Listing Status Active
Purchase Type For Sale
Square Footage 3,077 sqft
Price per Sqft $417
MLS Listing ID CRPI25070756
Bedrooms 5
Full Baths 3
Half Baths 1
HOA Fees $259/mo
HOA Y/N Yes
Year Built 2022
Lot Size 6,970 Sqft
Acres 0.16
Property Sub-Type Single Family Residence
Property Description
Location
State CA
County Santa Barbara
Interior
Interior Features Pantry
Heating Forced Air, Solar, See Remarks, Fireplace(s)
Cooling Ceiling Fan(s), Central Air
Flooring Vinyl, See Remarks
Fireplaces Type Other
Fireplace Yes
Window Features Double Pane Windows
Appliance Dishwasher, Double Oven, Gas Range, Microwave, Tankless Water Heater
Laundry Gas Dryer Hookup, Laundry Room, Other
Exterior
Exterior Feature Back Yard, Front Yard, Sprinklers Front, Other
Garage Spaces 2.0
Pool See Remarks
Utilities Available Cable Available, Natural Gas Connected
View Y/N true
View Canyon, City Lights, Hills, Valley, Trees/Woods, Other
Total Parking Spaces 2
Private Pool false
Building
Lot Description Corner Lot, Other, Back Yard, Street Light(s)
Story 2
Foundation Slab
Architectural Style Mediterranean, See Remarks
Level or Stories Two Story
New Construction No
Others
Tax ID 101550021




