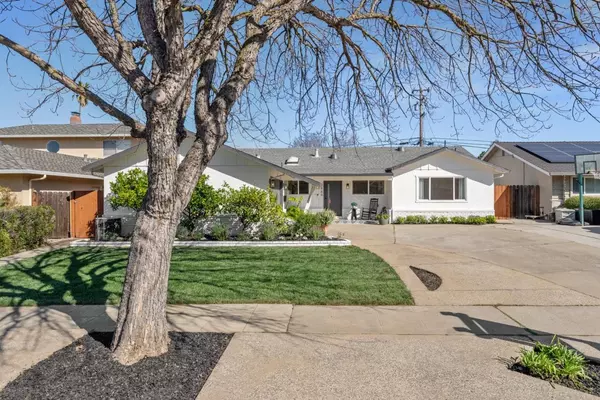OPEN HOUSE
Sat Mar 01, 1:30pm - 4:00pm
Sun Mar 02, 1:30pm - 4:00pm
UPDATED:
02/28/2025 07:07 AM
Key Details
Property Type Single Family Home
Sub Type Single Family Residence
Listing Status Active
Purchase Type For Sale
Square Footage 1,924 sqft
Price per Sqft $1,194
MLS Listing ID ML81995764
Bedrooms 4
Full Baths 2
Half Baths 1
HOA Y/N No
Year Built 1959
Lot Size 7,150 Sqft
Acres 0.1641
Property Sub-Type Single Family Residence
Property Description
Location
State CA
County Santa Clara
Zoning R1-8
Interior
Interior Features Dining Area, Eat-in Kitchen
Heating Forced Air
Flooring Tile, Wood
Fireplaces Number 1
Fireplaces Type Living Room
Fireplace Yes
Window Features Double Pane Windows
Appliance Dishwasher, Gas Range, Microwave
Exterior
Garage Spaces 2.0
Private Pool false
Building
Story 1
Sewer Public Sewer
Water Public
Architectural Style Ranch
Level or Stories One Story
New Construction No
Schools
School District Campbell Unified School District
Others
Tax ID 41412053
Virtual Tour https://infiniteviews.aryeo.com/videos/01954377-f8c6-709d-a11e-202cf6a89423




