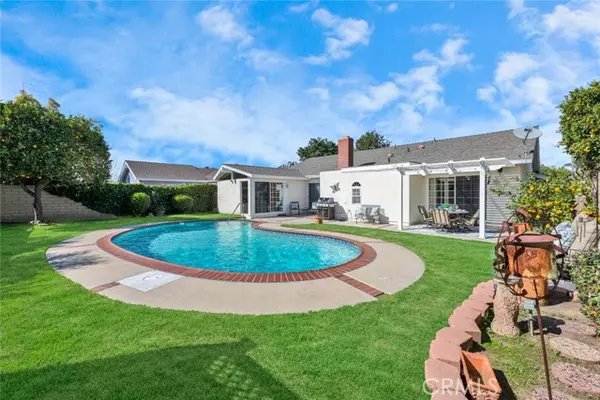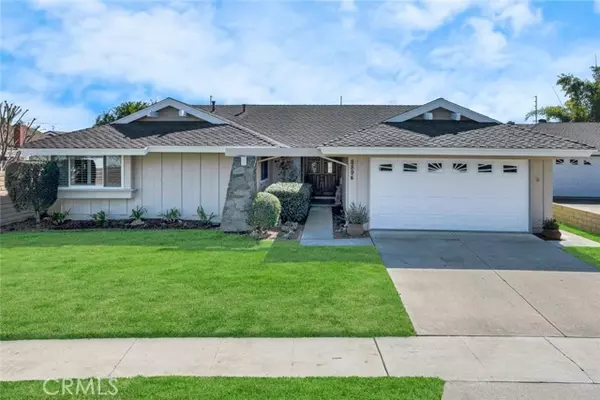OPEN HOUSE
Fri Feb 28, 1:00pm - 4:00pm
Sat Mar 01, 1:00pm - 4:00pm
Sun Mar 02, 1:30pm - 4:00pm
UPDATED:
02/28/2025 03:13 PM
Key Details
Property Type Single Family Home
Sub Type Single Family Residence
Listing Status Active
Purchase Type For Sale
Square Footage 2,036 sqft
Price per Sqft $726
MLS Listing ID CROC25038793
Bedrooms 5
Full Baths 2
HOA Y/N No
Year Built 1970
Lot Size 7,320 Sqft
Acres 0.168
Property Sub-Type Single Family Residence
Property Description
Location
State CA
County Orange
Interior
Interior Features Kitchen/Family Combo, Storage, Breakfast Nook, Stone Counters, Pantry, Updated Kitchen
Heating Central
Cooling Ceiling Fan(s), None
Flooring Carpet, Wood
Fireplaces Type Gas Starter, Living Room, Wood Burning
Fireplace Yes
Window Features Double Pane Windows,Screens
Appliance Dishwasher, Disposal, Gas Range, Microwave, Range
Laundry In Garage
Exterior
Exterior Feature Front Yard, Other
Garage Spaces 2.0
Utilities Available Sewer Connected, Cable Available, Natural Gas Connected
View Y/N true
View Other
Total Parking Spaces 2
Private Pool true
Building
Lot Description Level, Other, Street Light(s), Landscape Misc, Storm Drain
Story 1
Foundation Slab
Sewer Public Sewer
Water Public
Architectural Style Ranch
Level or Stories One Story
New Construction No
Schools
School District Huntington Beach Union High
Others
Tax ID 16757210




