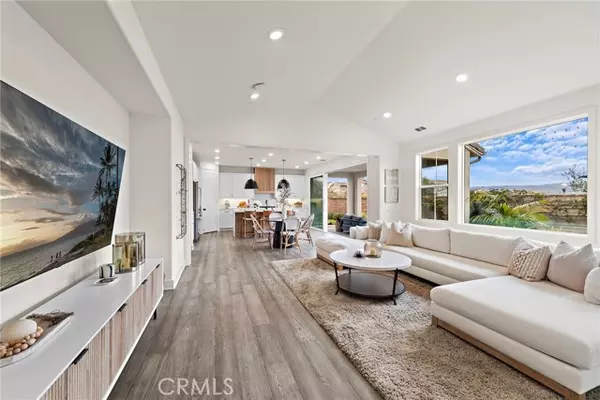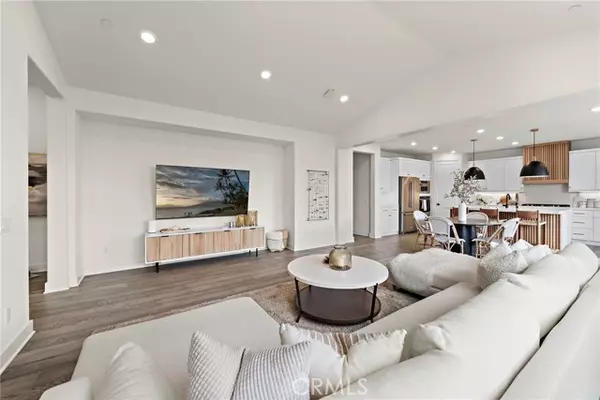OPEN HOUSE
Fri Feb 28, 4:00pm - 6:00pm
UPDATED:
02/28/2025 03:12 PM
Key Details
Property Type Single Family Home
Sub Type Single Family Residence
Listing Status Active
Purchase Type For Sale
Square Footage 1,810 sqft
Price per Sqft $870
MLS Listing ID CROC25034977
Bedrooms 2
Full Baths 2
Half Baths 1
HOA Fees $438/mo
HOA Y/N Yes
Year Built 2018
Lot Size 3,200 Sqft
Acres 0.0735
Property Sub-Type Single Family Residence
Property Description
Location
State CA
County Orange
Interior
Interior Features Den, Family Room, Kitchen/Family Combo, Office, Breakfast Bar, Stone Counters, Kitchen Island, Pantry, Energy Star Windows Doors
Heating Other, Central
Cooling Ceiling Fan(s), Central Air, Other, ENERGY STAR Qualified Equipment
Flooring Tile, Vinyl, Carpet
Fireplaces Type None
Fireplace No
Window Features Double Pane Windows,Screens
Appliance Dishwasher, Disposal, Gas Range, Microwave, Oven, Self Cleaning Oven, Gas Water Heater, Tankless Water Heater, ENERGY STAR Qualified Appliances
Laundry Gas Dryer Hookup, Laundry Room, Other
Exterior
Exterior Feature Lighting, Garden, Sprinklers Automatic, Sprinklers Back, Other
Garage Spaces 2.0
Pool Spa
Utilities Available Sewer Connected, Cable Available, Natural Gas Connected
View Y/N true
View Canyon, City Lights, Hills, Mountain(s), Panoramic
Handicap Access Other, Accessible Doors
Total Parking Spaces 2
Private Pool false
Building
Lot Description Close to Clubhouse, Cul-De-Sac, Level, Other, Street Light(s), Landscape Misc, Storm Drain
Story 1
Foundation Slab
Sewer Public Sewer
Water Public
Architectural Style Bungalow, Contemporary
Level or Stories One Story
New Construction No
Schools
School District Capistrano Unified
Others
Tax ID 93058577




