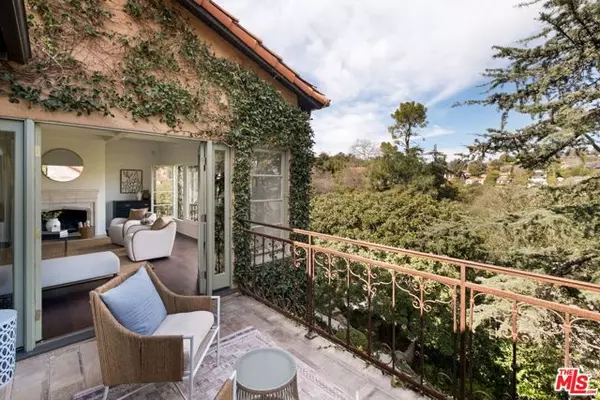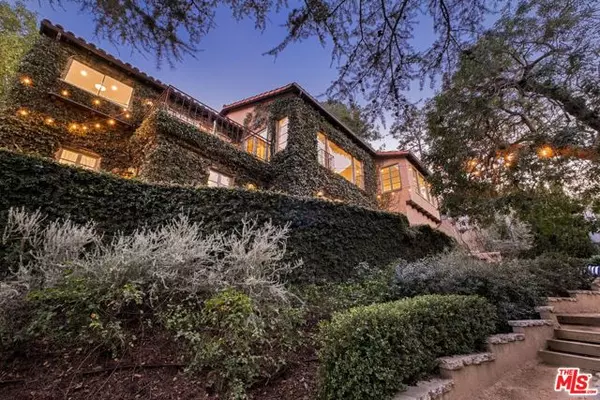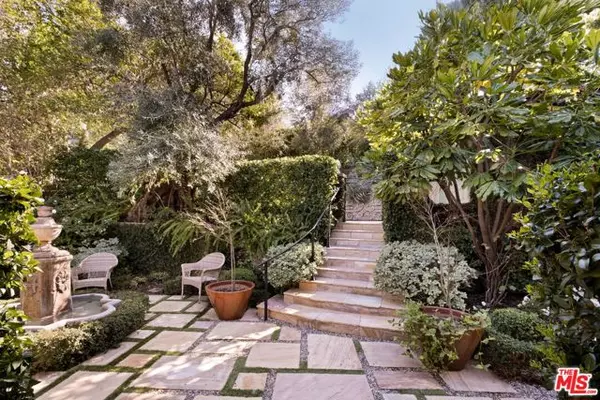OPEN HOUSE
Sat Mar 01, 2:00pm - 4:00pm
Sun Mar 02, 2:00pm - 4:00pm
Tue Mar 04, 11:00am - 2:00pm
UPDATED:
02/27/2025 02:52 PM
Key Details
Property Type Single Family Home
Sub Type Single Family Residence
Listing Status Active
Purchase Type For Sale
Square Footage 3,033 sqft
Price per Sqft $1,054
MLS Listing ID CL25503471
Bedrooms 4
Full Baths 3
HOA Y/N No
Year Built 1931
Lot Size 8,577 Sqft
Acres 0.1969
Property Sub-Type Single Family Residence
Property Description
Location
State CA
County Los Angeles
Zoning PSR6
Rooms
Other Rooms Guest House
Interior
Interior Features Rec/Rumpus Room, Stone Counters, Pantry
Heating Forced Air, Natural Gas, Central
Cooling Central Air
Flooring Tile, Wood
Fireplaces Type Decorative, Gas Starter, Living Room
Fireplace Yes
Appliance Dishwasher, Disposal, Microwave, Refrigerator
Laundry Other, Inside
Exterior
Exterior Feature Other
Garage Spaces 2.0
Pool None
View Y/N true
View Canyon, Hills
Handicap Access None
Total Parking Spaces 2
Private Pool false
Building
Story 2
Foundation Raised
Architectural Style Spanish
Level or Stories Two Story
New Construction No
Others
Tax ID 5482014020




