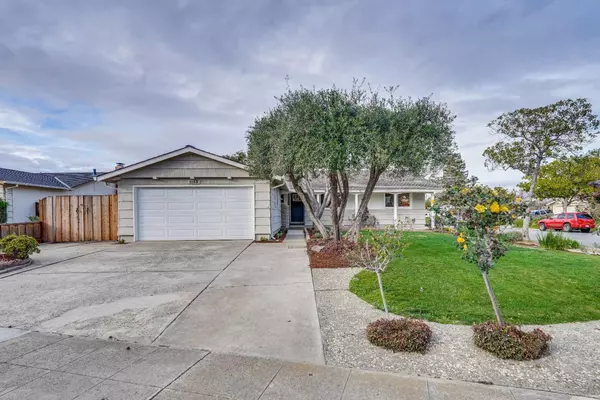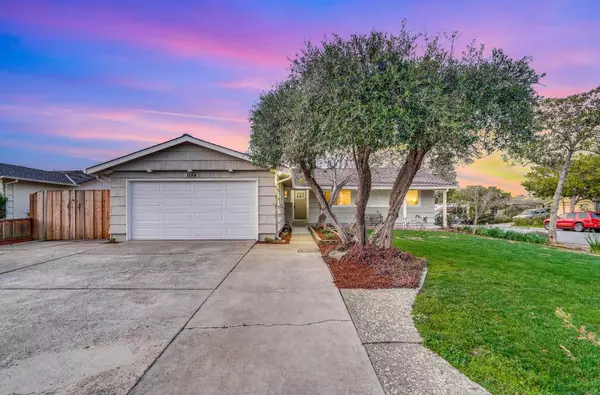OPEN HOUSE
Thu Feb 27, 9:30am - 12:30pm
Sat Mar 01, 1:00pm - 4:00pm
Sun Mar 02, 1:30pm - 5:00pm
UPDATED:
02/26/2025 05:34 PM
Key Details
Property Type Single Family Home
Sub Type Single Family Residence
Listing Status Active
Purchase Type For Sale
Square Footage 1,480 sqft
Price per Sqft $1,552
MLS Listing ID ML81995460
Bedrooms 4
Full Baths 2
HOA Y/N No
Year Built 1961
Lot Size 8,400 Sqft
Acres 0.1928
Property Sub-Type Single Family Residence
Property Description
Location
State CA
County Santa Clara
Zoning R0
Interior
Interior Features Dining Area, Breakfast Nook, Pantry
Heating Forced Air
Cooling None
Flooring Laminate, Tile
Fireplaces Number 1
Fireplaces Type Living Room, Wood Burning
Fireplace Yes
Window Features Double Pane Windows
Appliance Dishwasher, Disposal, Microwave, Oven
Laundry In Garage
Exterior
Exterior Feature Back Yard
Garage Spaces 2.0
Private Pool false
Building
Story 1
Water Public
Architectural Style Ranch
Level or Stories One Story
New Construction No
Schools
School District Santa Clara Unified
Others
Tax ID 31315051
Virtual Tour https://www.tourfactory.com/idxr3192509




