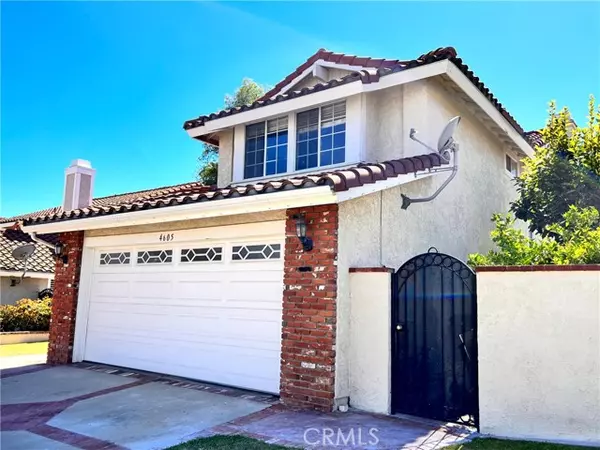UPDATED:
02/22/2025 06:34 PM
Key Details
Property Type Single Family Home
Sub Type Single Family Residence
Listing Status Active
Purchase Type For Rent
Square Footage 2,183 sqft
MLS Listing ID CRPW25038724
Bedrooms 3
Full Baths 2
Half Baths 1
HOA Fees $117
HOA Y/N Yes
Year Built 1986
Lot Size 5,400 Sqft
Acres 0.12
Property Sub-Type Single Family Residence
Property Description
Location
State CA
County Orange
Interior
Interior Features Stone Counters, Pantry, Dining Area, Family Room
Heating Forced Air, Fireplace(s)
Cooling Central Air
Flooring Tile, Carpet
Fireplaces Type Family Room, Gas
Fireplace Yes
Window Features Bay Window(s)
Appliance Dishwasher, Disposal, Gas Range, Built-In Range, Gas Water Heater
Laundry Other, In Unit
Exterior
Exterior Feature Back Yard, Front Yard, Sprinklers Front, Other
Garage Spaces 2.0
Pool Other
Utilities Available Other Water/Sewer, Sewer Connected, Natural Gas Available
View Y/N true
View Panoramic
Total Parking Spaces 2
Private Pool false
Building
Lot Description Back Yard, Garden
Story 2
Foundation Slab
Sewer Public Sewer
Water Public, Other
Architectural Style Traditional
Level or Stories Two Story
New Construction No
Schools
School District Placentia-Yorba Linda Unified
Others
Tax ID 35017120




