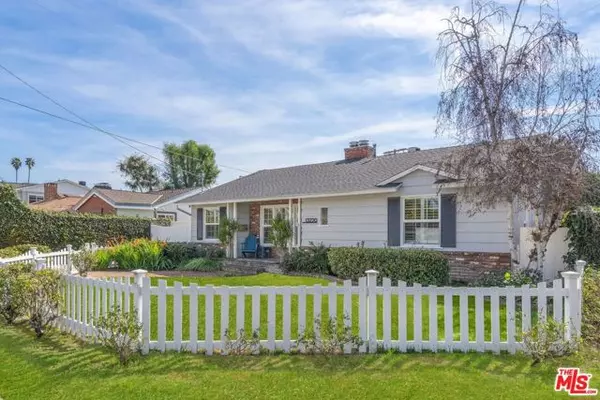OPEN HOUSE
Sun Feb 23, 1:00pm - 4:00pm
UPDATED:
02/22/2025 07:02 AM
Key Details
Property Type Single Family Home
Sub Type Single Family Residence
Listing Status Active
Purchase Type For Sale
Square Footage 2,559 sqft
Price per Sqft $779
MLS Listing ID CL25501257
Bedrooms 4
Full Baths 2
Half Baths 1
HOA Y/N No
Year Built 1949
Lot Size 8,102 Sqft
Acres 0.186
Property Sub-Type Single Family Residence
Property Description
Location
State CA
County Los Angeles
Zoning LAR1
Interior
Interior Features Bonus/Plus Room, Family Room, Stone Counters
Heating Central
Cooling Central Air
Flooring Carpet, Wood
Fireplaces Type Family Room, Living Room, Other
Fireplace Yes
Appliance Dishwasher, Disposal, Microwave, Range, Refrigerator
Laundry Laundry Room
Exterior
Exterior Feature Backyard, Back Yard, Front Yard
Garage Spaces 2.0
Pool Above Ground, Spa
View Y/N false
View None
Total Parking Spaces 4
Private Pool false
Building
Lot Description Other, Landscape Misc
Story 1
Architectural Style Traditional
Level or Stories One Story
New Construction No
Others
Tax ID 2358006014




