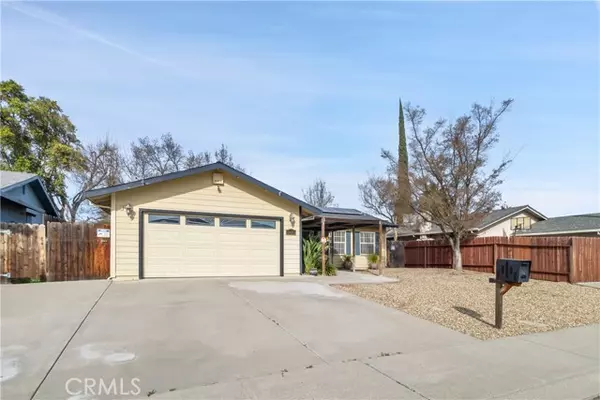REQUEST A TOUR If you would like to see this home without being there in person, select the "Virtual Tour" option and your agent will contact you to discuss available opportunities.
In-PersonVirtual Tour
$460,000
Est. payment /mo
3 Beds
2 Baths
1,475 SqFt
UPDATED:
02/21/2025 10:48 AM
Key Details
Property Type Single Family Home
Sub Type Single Family Residence
Listing Status Active
Purchase Type For Sale
Square Footage 1,475 sqft
Price per Sqft $311
MLS Listing ID CRFR25037087
Bedrooms 3
Full Baths 2
HOA Y/N No
Year Built 1975
Lot Size 6,600 Sqft
Acres 0.1515
Property Sub-Type Single Family Residence
Property Description
Welcome to 2655 Marseille Way, a beautifully maintained single-story home in one of Stockton’s most desirable neighborhoods. This 3-bedroom, 2-bathroom gem offers 1,475 sq ft of living space on a generous 6,600 sq ft lot, nestled on a peaceful street with low traffic. The front yard is designed for low maintenance with amazing landscaping and a charming covered entry. Step inside to find a spacious living room with vaulted ceilings, exposed beams, and step-down floors, creating a warm, inviting atmosphere filled with natural light. The updated kitchen features granite countertops, custom maple cabinets, recessed lighting, plentiful storage, and a cozy dining area complete with an open gas fireplace ready for an insert. The expansive master bedroom is a true retreat, offering private access to the backyard through a large sliding door, leading to a deck and peaceful seating area. The master bath includes a walk-in shower and dual closets. Two additional spacious bedrooms offer ample natural light. Additional upgrades include dual-pane windows with grids, new HVAC, whole house fan, upgraded 6-inch baseboards, recessed LED lighting, new interior paint, new garage door opener, and an owned paid-off solar system for cheap utilities. The inside laundry room provides abundant storage,
Location
State CA
County San Joaquin
Interior
Heating Central
Cooling Central Air
Fireplaces Type Dining Room, Family Room
Fireplace Yes
Laundry Laundry Room
Exterior
Garage Spaces 2.0
Pool None
View Y/N false
View None
Total Parking Spaces 2
Private Pool false
Building
Story 1
Sewer Public Sewer
Water Public
Level or Stories One Story
New Construction No
Schools
School District Lodi Unified
Others
Tax ID 08212037
Virtual Tour https://www.tourfactory.com/idxr3191749
Read Less Info

© 2025 BEAR, CCAR, bridgeMLS. This information is deemed reliable but not verified or guaranteed. This information is being provided by the Bay East MLS or Contra Costa MLS or bridgeMLS. The listings presented here may or may not be listed by the Broker/Agent operating this website.
Listed by Dan Phipps • Professional Realty Associates



