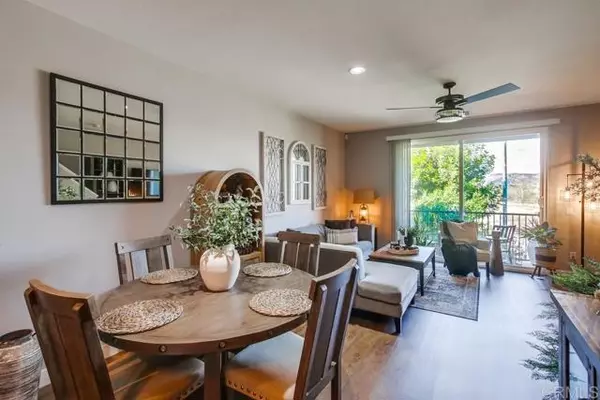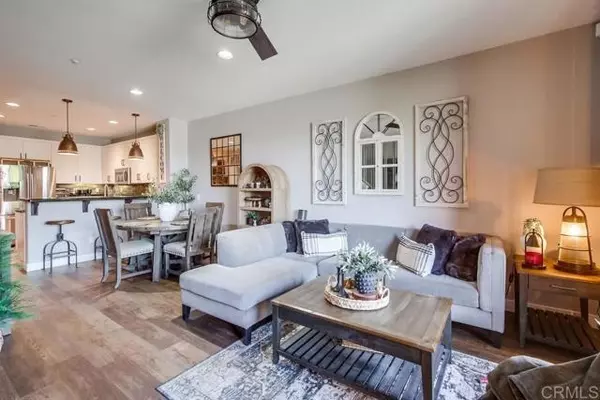UPDATED:
02/21/2025 09:20 PM
Key Details
Property Type Townhouse
Sub Type Townhouse
Listing Status Pending
Purchase Type For Sale
Square Footage 1,342 sqft
Price per Sqft $506
MLS Listing ID CRPTP2501055
Bedrooms 3
Full Baths 3
HOA Fees $324/mo
HOA Y/N Yes
Year Built 2007
Property Sub-Type Townhouse
Property Description
Location
State CA
County San Diego
Zoning R-1
Interior
Cooling Central Air
Fireplaces Type None
Fireplace No
Laundry Laundry Room, Inside
Exterior
Garage Spaces 2.0
Pool In Ground, Fenced
View Y/N true
View Hills, Mountain(s), Other
Total Parking Spaces 2
Private Pool false
Building
Lot Description Street Light(s)
Sewer Public Sewer
Level or Stories Multi/Split
New Construction No
Schools
School District Grossmont Union High
Others
Tax ID 3830611105
Virtual Tour https://www.propertypanorama.com/instaview/crmls/PTP2501055



