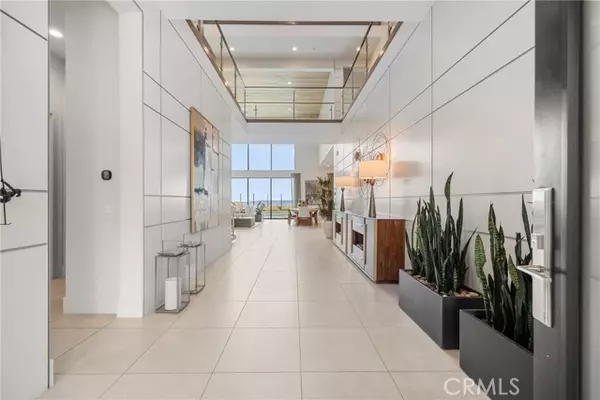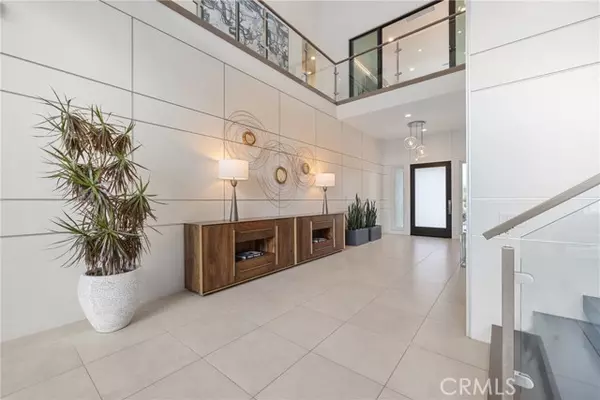OPEN HOUSE
Sun Mar 02, 1:00pm - 4:00pm
UPDATED:
02/28/2025 01:04 AM
Key Details
Property Type Single Family Home
Sub Type Single Family Residence
Listing Status Active
Purchase Type For Sale
Square Footage 5,531 sqft
Price per Sqft $759
MLS Listing ID CRSR25026174
Bedrooms 5
Full Baths 6
Half Baths 1
HOA Fees $409/mo
HOA Y/N Yes
Year Built 2021
Lot Size 8,824 Sqft
Acres 0.2026
Property Sub-Type Single Family Residence
Property Description
Location
State CA
County Los Angeles
Zoning LARE
Interior
Interior Features Family Room, Library, Office, Pantry
Heating Central
Cooling Central Air
Fireplaces Type Gas, Other
Fireplace Yes
Appliance Dishwasher, Range
Laundry Dryer, Laundry Room, Washer
Exterior
Garage Spaces 3.0
Utilities Available Natural Gas Available
View Y/N true
View City Lights, Panoramic
Total Parking Spaces 3
Private Pool true
Building
Lot Description Landscape Misc
Sewer Public Sewer
Water Public
Architectural Style Modern/High Tech
Level or Stories Three or More Stories
New Construction No
Schools
School District Los Angeles Unified
Others
Tax ID 2701096036




