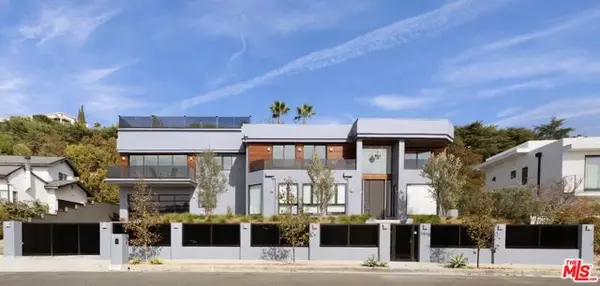OPEN HOUSE
Tue Feb 25, 11:00am - 2:00pm
UPDATED:
02/24/2025 09:36 PM
Key Details
Property Type Single Family Home
Sub Type Single Family Residence
Listing Status Active
Purchase Type For Sale
Square Footage 5,240 sqft
Price per Sqft $895
MLS Listing ID CL25493203
Bedrooms 5
Full Baths 6
HOA Fees $250/ann
HOA Y/N Yes
Year Built 1976
Lot Size 0.305 Acres
Acres 0.3046
Property Sub-Type Single Family Residence
Property Description
Location
State CA
County Los Angeles
Zoning LARE
Interior
Interior Features Family Room
Heating Central
Cooling Central Air
Flooring Wood
Fireplaces Type Family Room, Living Room
Fireplace Yes
Laundry Laundry Room
Exterior
Pool In Ground, Spa
View Y/N true
View City Lights, Hills
Total Parking Spaces 4
Private Pool false
Building
Architectural Style Contemporary
Level or Stories Multi/Split
New Construction No
Others
Tax ID 5569007037




