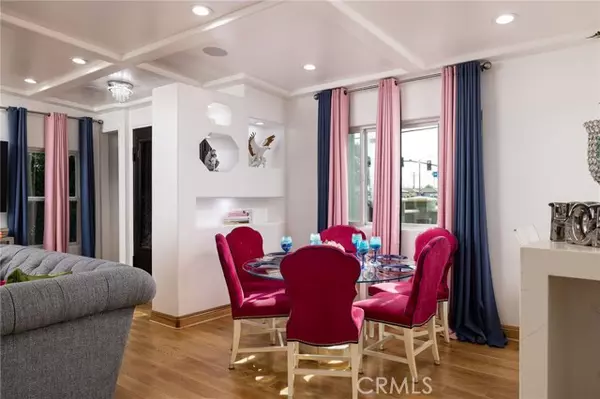UPDATED:
02/20/2025 10:58 AM
Key Details
Property Type Single Family Home
Sub Type Single Family Residence
Listing Status Active Under Contract
Purchase Type For Sale
Square Footage 2,759 sqft
Price per Sqft $505
MLS Listing ID CROC25022587
Bedrooms 4
Full Baths 2
Half Baths 2
HOA Y/N No
Year Built 1946
Lot Size 6,554 Sqft
Acres 0.1505
Property Sub-Type Single Family Residence
Property Description
Location
State CA
County Los Angeles
Interior
Interior Features Kitchen/Family Combo, Breakfast Bar, Breakfast Nook, Stone Counters, Kitchen Island, Updated Kitchen
Heating Central
Cooling Central Air
Flooring Tile, Wood
Fireplace No
Window Features Double Pane Windows
Appliance Dishwasher, Double Oven, Gas Range, Microwave, Refrigerator
Laundry Laundry Closet, Inside
Exterior
Exterior Feature Lighting, Backyard, Back Yard
Pool In Ground, Spa
Utilities Available Sewer Connected, Natural Gas Connected
View Y/N true
View Other
Total Parking Spaces 2
Private Pool true
Building
Lot Description Corner Lot, Cul-De-Sac, Other, Landscape Misc
Story 1
Sewer Public Sewer
Water Private
Level or Stories One Story
New Construction No
Schools
School District Inglewood Unified
Others
Tax ID 4025008021




