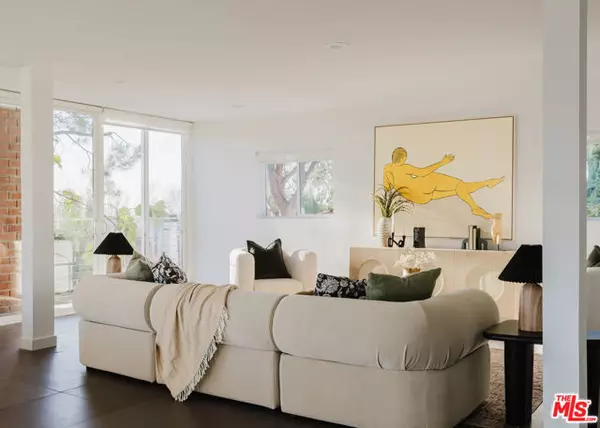OPEN HOUSE
Sun Feb 02, 1:00pm - 4:00pm
Tue Feb 04, 11:00am - 2:00pm
UPDATED:
01/31/2025 02:39 AM
Key Details
Property Type Single Family Home
Sub Type Single Family Residence
Listing Status Active
Purchase Type For Sale
Square Footage 1,726 sqft
Price per Sqft $1,271
MLS Listing ID CL25490905
Bedrooms 2
Full Baths 2
HOA Y/N No
Year Built 1962
Lot Size 5,747 Sqft
Acres 0.1319
Property Description
Location
State CA
County Los Angeles
Zoning LAR1
Interior
Heating Central
Cooling Central Air
Flooring Tile
Fireplaces Type Living Room
Fireplace Yes
Appliance Dishwasher, Refrigerator
Laundry Dryer, Laundry Closet, Washer
Exterior
Pool None
View Y/N true
View Canyon, City Lights, Hills, Mountain(s), Panoramic, Trees/Woods, Other
Total Parking Spaces 4
Private Pool false
Building
Story 1
Architectural Style Mid Century Modern
Level or Stories One Story
New Construction No
Others
Tax ID 5580004017



