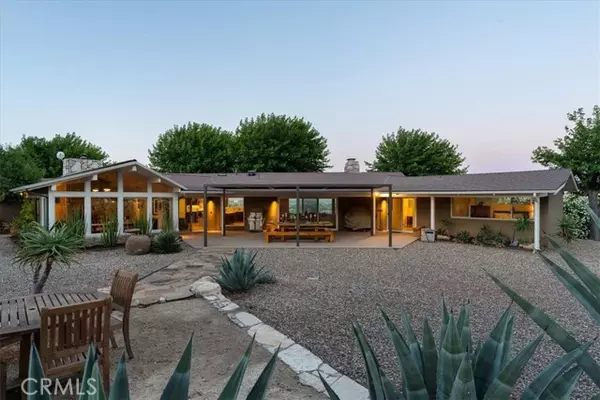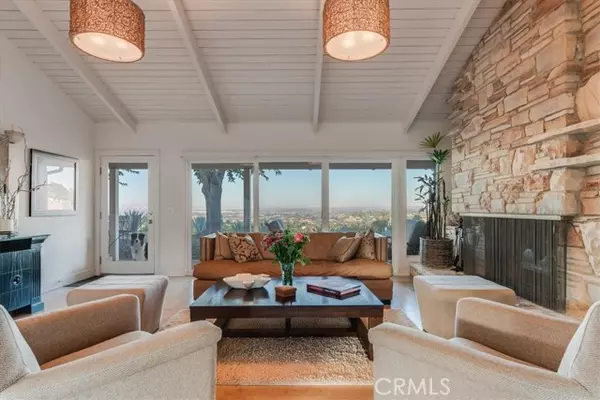UPDATED:
01/31/2025 06:37 PM
Key Details
Property Type Single Family Home
Sub Type Single Family Residence
Listing Status Active
Purchase Type For Sale
Square Footage 3,842 sqft
Price per Sqft $559
MLS Listing ID CRNS25016554
Bedrooms 4
Full Baths 1
Half Baths 3
HOA Y/N No
Year Built 1954
Lot Size 9.000 Acres
Acres 9.0
Property Description
Location
State CA
County San Luis Obispo
Zoning RR
Interior
Interior Features Family Room, Storage, Workshop, Stone Counters, Kitchen Island, Updated Kitchen
Heating See Remarks, Central
Cooling Central Air, Zoned, Other
Flooring Carpet
Fireplaces Type Family Room, Living Room
Fireplace Yes
Window Features Double Pane Windows
Appliance Dishwasher, Double Oven, Refrigerator
Laundry Laundry Room, Inside
Exterior
Exterior Feature Backyard, Back Yard, Front Yard, Other
Garage Spaces 4.0
Pool None
Utilities Available Cable Available
View Y/N true
View City Lights, Hills, Mountain(s), Panoramic, Valley
Total Parking Spaces 4
Private Pool false
Building
Lot Description Agricultural, Sloped Down, Landscape Misc
Story 1
Foundation Slab
Architectural Style Mid Century Modern
Level or Stories One Story
New Construction No
Schools
School District Paso Robles Joint Unified
Others
Tax ID 018101012




