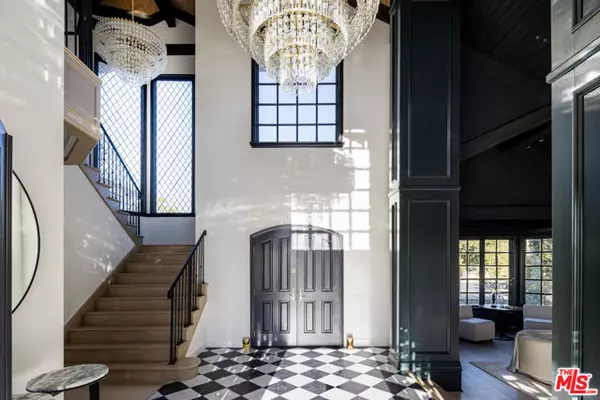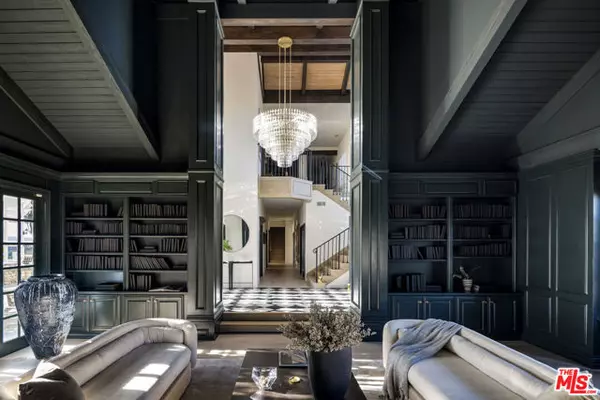REQUEST A TOUR If you would like to see this home without being there in person, select the "Virtual Tour" option and your agent will contact you to discuss available opportunities.
In-PersonVirtual Tour
$9,299,999
Est. payment /mo
5 Beds
8 Baths
6,080 SqFt
UPDATED:
02/04/2025 01:42 PM
Key Details
Property Type Single Family Home
Sub Type Single Family Residence
Listing Status Active
Purchase Type For Sale
Square Footage 6,080 sqft
Price per Sqft $1,529
MLS Listing ID CL25489147
Bedrooms 5
Full Baths 8
HOA Fees $1,555/mo
HOA Y/N Yes
Year Built 1988
Lot Size 0.417 Acres
Acres 0.4166
Property Sub-Type Single Family Residence
Property Description
Set atop a serene cul-de-sac in the prestigious guard-gated community of The Summit in Beverly Hills, this reimagined Tudor estate combines architectural grandeur with contemporary updates. Elevated above Mulholland Drive, the property offers sweeping views that stretch from the mountains to the city and ocean, providing a picturesque backdrop for a life of unparalleled luxury.A dramatic double-height foyer, illuminated by intricate glass chandeliers, introduces the home's thoughtful design. Coffered ceilings, towering wood beams, and rich flooring lend a sense of timeless sophistication, while expansive picture windows and French doors flood the interiors with natural light. The formal living room, with bespoke millwork and library-inspired built-ins, boasts vaulted ceilings and fireplace, seamlessly connecting to outdoor living areas. Adjacent, the formal dining room invites elegant gatherings with direct access to alfresco spaces. The heart of the home lies in the newly renovated chef's kitchen, outfitted with Viking appliances, Sub-Zero refrigeration, extensive countertops, walk-in pantry and breakfast dining area. This culinary haven flows effortlessly into the family room, complete with a custom bar and another fireplace, ensuring effortless entertaining both indoors and ou
Location
State CA
County Los Angeles
Zoning LARE
Interior
Interior Features Pantry
Heating Central
Flooring Wood
Fireplaces Type Living Room
Fireplace Yes
Appliance Dishwasher
Laundry Dryer, Washer
Exterior
Pool In Ground, Spa
View Y/N true
View Canyon, City Lights, Panoramic, Other, Ocean
Private Pool false
Building
Architectural Style Contemporary
Level or Stories Multi/Split
New Construction No
Others
Tax ID 2382018031
Read Less Info

© 2025 BEAR, CCAR, bridgeMLS. This information is deemed reliable but not verified or guaranteed. This information is being provided by the Bay East MLS or Contra Costa MLS or bridgeMLS. The listings presented here may or may not be listed by the Broker/Agent operating this website.
Listed by Alexis Perry • Carolwood Estates



