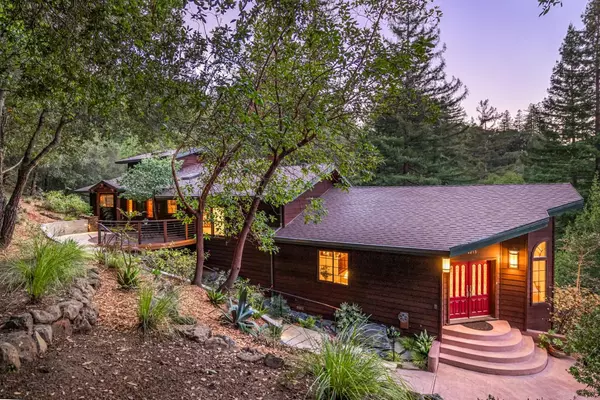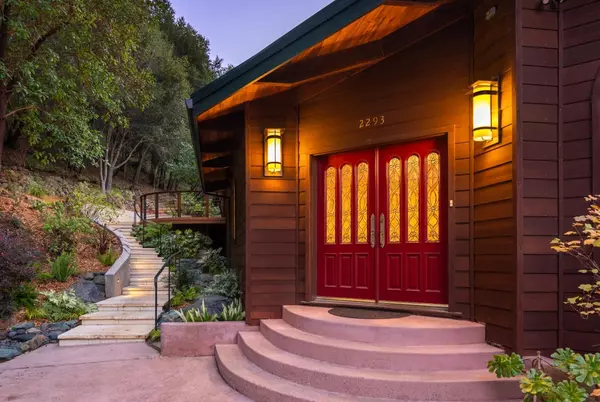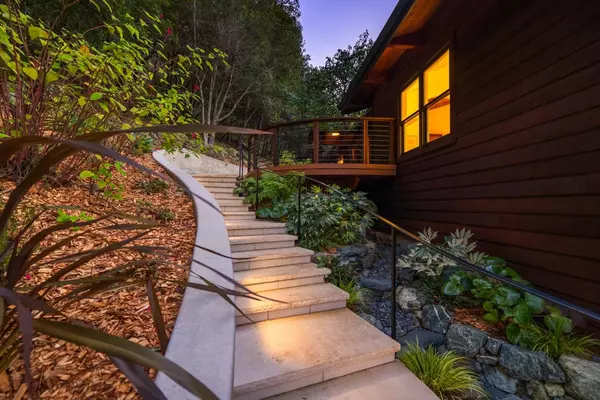UPDATED:
02/09/2025 06:35 PM
Key Details
Property Type Single Family Home
Sub Type Single Family Residence
Listing Status Active
Purchase Type For Sale
Square Footage 3,370 sqft
Price per Sqft $660
MLS Listing ID ML81991155
Bedrooms 3
Full Baths 2
Half Baths 2
HOA Y/N No
Year Built 1997
Lot Size 5.433 Acres
Acres 5.433
Property Sub-Type Single Family Residence
Property Description
Location
State CA
County Santa Cruz
Zoning A
Rooms
Basement Crawl Space
Interior
Interior Features Dining Area, Family Room, Formal Dining Room, Library, Utility Room, Stone Counters, Eat-in Kitchen, Pantry, Smart Thermostat
Heating Forced Air, Radiant
Cooling ENERGY STAR Qualified Equipment
Flooring Hardwood, Tile
Fireplaces Number 1
Fireplaces Type Wood Burning
Fireplace Yes
Window Features Double Pane Windows
Appliance Dishwasher, Double Oven, ENERGY STAR Qualified Appliances
Exterior
Exterior Feature Back Yard, Other
Garage Spaces 2.0
Private Pool false
Building
Water Well
New Construction No
Schools
School District Santa Cruz City High
Others
Tax ID 09904109000




