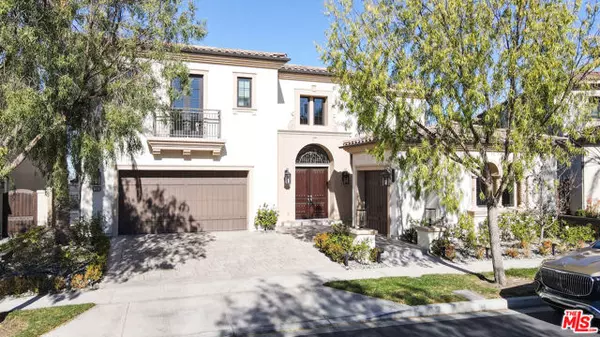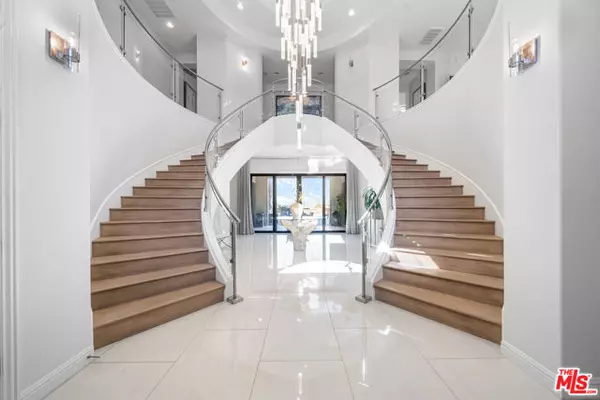UPDATED:
01/25/2025 08:21 PM
Key Details
Property Type Single Family Home
Sub Type Single Family Residence
Listing Status Active Under Contract
Purchase Type For Sale
Square Footage 5,453 sqft
Price per Sqft $1,500
MLS Listing ID CL25482251
Bedrooms 5
Full Baths 5
Half Baths 1
HOA Fees $550/mo
HOA Y/N Yes
Year Built 2016
Lot Size 10,578 Sqft
Acres 0.2428
Property Sub-Type Single Family Residence
Property Description
Location
State CA
County Orange
Interior
Interior Features Family Room
Heating Forced Air, Central, Fireplace(s)
Cooling Central Air, Other
Flooring Carpet
Fireplaces Type Family Room
Fireplace Yes
Appliance Dishwasher, Disposal, Microwave
Laundry Laundry Room, Upper Level
Exterior
Garage Spaces 3.0
Pool Spa
View Y/N true
View Canyon, City Lights, Mountain(s), Panoramic
Total Parking Spaces 3
Private Pool true
Building
Story 2
Architectural Style Spanish
Level or Stories Two Story
New Construction No
Others
Tax ID 58608105
Virtual Tour https://my.matterport.com/show/?m=ySvRjUsQj1c




