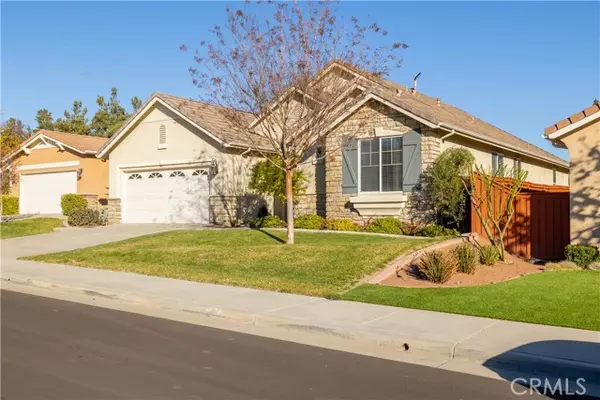UPDATED:
02/21/2025 10:47 AM
Key Details
Property Type Single Family Home
Sub Type Single Family Residence
Listing Status Pending
Purchase Type For Sale
Square Footage 2,289 sqft
Price per Sqft $305
MLS Listing ID CRSW25006324
Bedrooms 3
Full Baths 2
HOA Fees $218/mo
HOA Y/N Yes
Year Built 2002
Lot Size 6,098 Sqft
Acres 0.14
Property Sub-Type Single Family Residence
Property Description
Location
State CA
County Riverside
Zoning SP Z
Interior
Interior Features Den, Family Room, Kitchen/Family Combo, Office, Breakfast Bar, Breakfast Nook, Stone Counters, Kitchen Island
Heating Central
Cooling Central Air
Flooring Tile, Carpet
Fireplaces Type Family Room
Fireplace Yes
Appliance Dishwasher, Double Oven, Microwave, Range
Laundry Gas Dryer Hookup, Laundry Room, Other
Exterior
Exterior Feature Backyard, Back Yard, Front Yard
Garage Spaces 2.0
Pool Spa
Utilities Available Sewer Connected, Cable Available, Natural Gas Connected
View Y/N true
View Hills, Other
Total Parking Spaces 2
Private Pool false
Building
Lot Description Cul-De-Sac, Level, Other, Street Light(s), Storm Drain
Story 1
Sewer Public Sewer
Water Public
Level or Stories One Story
New Construction No
Schools
School District Temecula Valley Unified
Others
Tax ID 920281018




