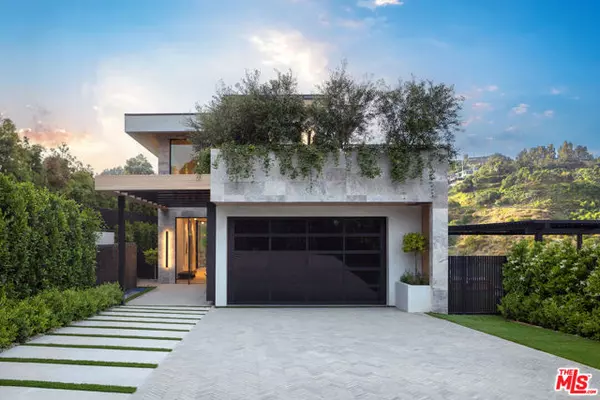OPEN HOUSE
Sun Feb 23, 1:00pm - 4:00pm
UPDATED:
02/19/2025 05:50 PM
Key Details
Property Type Single Family Home
Sub Type Single Family Residence
Listing Status Active
Purchase Type For Sale
Square Footage 14,452 sqft
Price per Sqft $1,660
MLS Listing ID CL25476755
Bedrooms 6
Full Baths 10
HOA Y/N No
Year Built 2024
Lot Size 1.136 Acres
Acres 1.1364
Property Sub-Type Single Family Residence
Property Description
Location
State CA
County Los Angeles
Zoning LARE
Interior
Interior Features Office, Pantry
Heating Central
Cooling Central Air
Flooring Wood
Fireplaces Type Family Room, Living Room
Fireplace Yes
Appliance Dishwasher, Refrigerator
Laundry Dryer, Laundry Room
Exterior
Pool In Ground, Spa
View Y/N true
View Canyon, City Lights, Hills
Total Parking Spaces 4
Private Pool false
Building
Story 2
Architectural Style Modern/High Tech
Level or Stories Two Story
New Construction No
Others
Tax ID 4493023017




