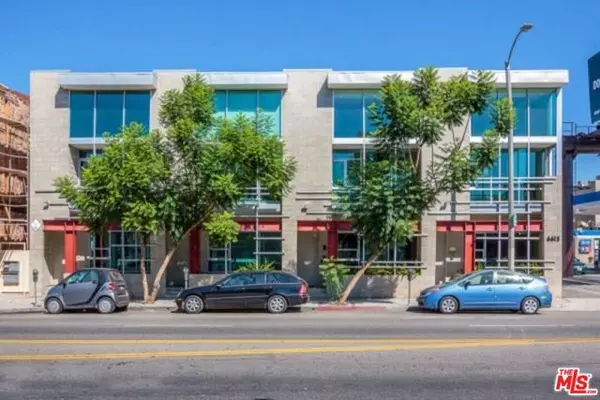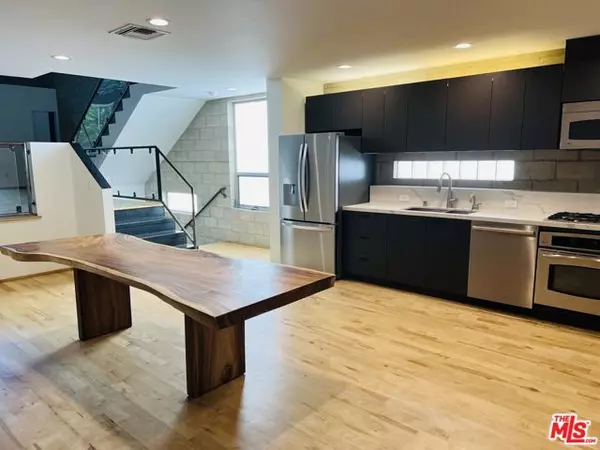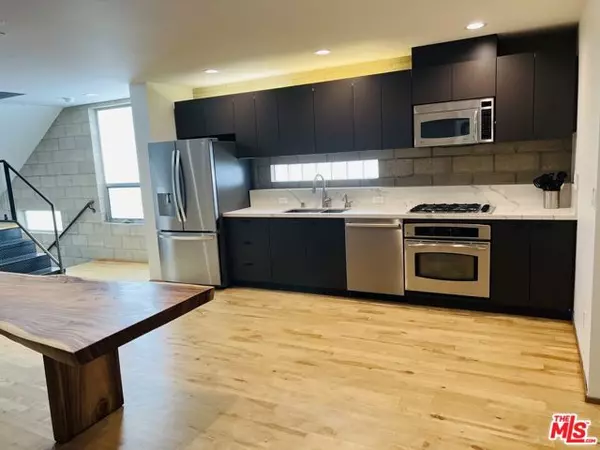REQUEST A TOUR If you would like to see this home without being there in person, select the "Virtual Tour" option and your agent will contact you to discuss available opportunities.
In-PersonVirtual Tour
$9,999
3 Beds
2.5 Baths
2,100 SqFt
UPDATED:
01/26/2025 09:24 PM
Key Details
Property Type Condo
Sub Type Condominium
Listing Status Active
Purchase Type For Rent
Square Footage 2,100 sqft
MLS Listing ID CL24469783
Bedrooms 3
Full Baths 2
Half Baths 1
HOA Y/N No
Year Built 2005
Lot Size 6,585 Sqft
Acres 0.15
Property Description
Fire Victims. The lease is immediately available month-to-month as needed. The owner will work with staging/furniture options if a furnished lease is needed to assist. Tri-level Live/Work Townhome Loft is perfectly located in the Melrose Design District. A corner unit and only 4 total units in the complex. Ideal as a personal residence with business, creative-space, an art gallery, production or design studio, entertainment, multimedia, start-up company or as a cool loft-style home. Created of steel, cement block, and glass, the modern tri-level loft features an entry level that hosts a large open concept area with a half bath and direct access to a 4-car private garage (or utilize the garage for an expansive work space for a total of approx 3000sqft of living space). The second level consists of a kitchen with quartz counters and stainless appliances, flexible private rooms and open-concept spaces with soaring double-height ceilings, a full bath, and adjacent atrium. A third level creates a primary suite or additional creative space with a full bath with dual vanity and access to an additional 350sqft outdoor sun deck, outdoor meeting area or alfresco dining space for entertaining with views of the Hollywood Hills. Laundry located in the garage, with hardwood and concrete floors
Location
State CA
County Los Angeles
Zoning LAC4
Interior
Interior Features Bonus/Plus Room, Office
Heating Heat Pump, Central
Cooling Central Air, Heat Pump
Flooring Wood
Fireplaces Type None
Fireplace No
Appliance Dishwasher, Disposal, Microwave, Refrigerator, Dryer
Laundry Dryer, In Garage, Washer
Exterior
Pool None
View Y/N true
View Hills
Total Parking Spaces 4
Private Pool false
Building
Level or Stories Multi/Split
New Construction No
Others
Tax ID 5524012061
Read Less Info

© 2025 BEAR, CCAR, bridgeMLS. This information is deemed reliable but not verified or guaranteed. This information is being provided by the Bay East MLS or Contra Costa MLS or bridgeMLS. The listings presented here may or may not be listed by the Broker/Agent operating this website.
Listed by Joshua Gaunya • Compass



