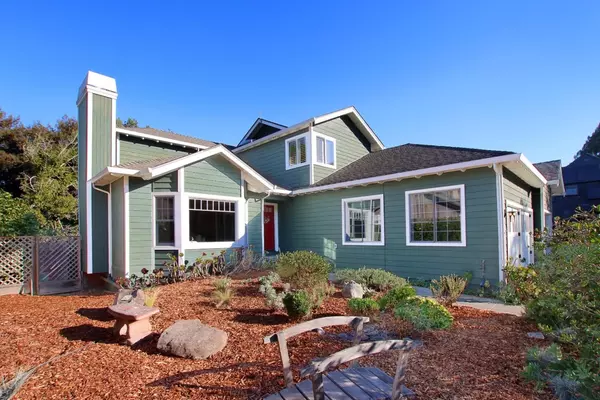REQUEST A TOUR If you would like to see this home without being there in person, select the "Virtual Tour" option and your agent will contact you to discuss available opportunities.
In-PersonVirtual Tour
$2,350,000
Est. payment /mo
4 Beds
2.5 Baths
2,810 SqFt
UPDATED:
02/19/2025 03:43 AM
Key Details
Property Type Single Family Home
Sub Type Single Family Residence
Listing Status Pending
Purchase Type For Sale
Square Footage 2,810 sqft
Price per Sqft $836
MLS Listing ID ML81983248
Bedrooms 4
Full Baths 2
Half Baths 1
HOA Y/N No
Year Built 1989
Lot Size 0.300 Acres
Acres 0.3
Property Sub-Type Single Family Residence
Property Description
Beautifully maintained Carbonera Estates home! This spacious 4-bedroom, 2.5-bathroom home boasts an inviting open floor plan, perfect for modern living. The open concept design seamlessly connects the living, dining, and kitchen areas, making it ideal for entertaining and family gatherings. Large windows throughout the home flood the space with natural light, creating a warm and welcoming atmosphere. Located in a highly sought-after neighborhood with easy freeway access, just minutes to the best beaches in Santa Cruz, you'll enjoy both tranquility and convenience.
Location
State CA
County Santa Cruz
Zoning R
Interior
Interior Features Formal Dining Room
Heating Forced Air
Cooling None
Fireplaces Number 2
Fireplaces Type Gas Starter
Fireplace Yes
Exterior
Garage Spaces 3.0
Private Pool false
Building
Foundation Raised
Sewer Public Sewer
Water Public
New Construction No
Schools
School District Santa Cruz City High
Others
Tax ID 00834136000
Read Less Info

© 2025 BEAR, CCAR, bridgeMLS. This information is deemed reliable but not verified or guaranteed. This information is being provided by the Bay East MLS or Contra Costa MLS or bridgeMLS. The listings presented here may or may not be listed by the Broker/Agent operating this website.
Listed by Stacia Fanara • Anderson Christie, Inc.



