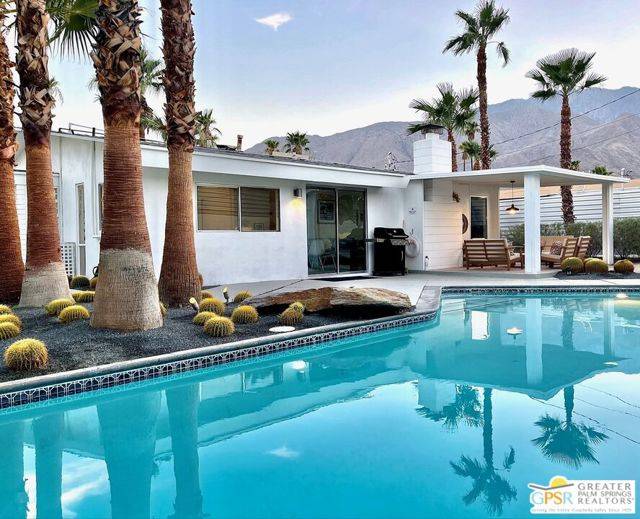OPEN HOUSE
Sat Jun 28, 11:00am - 2:00pm
UPDATED:
Key Details
Property Type Single Family Home
Sub Type Single Family Residence
Listing Status Active
Purchase Type For Sale
Square Footage 1,381 sqft
Price per Sqft $720
MLS Listing ID CL24439423
Bedrooms 3
Full Baths 2
HOA Y/N No
Year Built 1959
Lot Size 10,454 Sqft
Acres 0.24
Property Sub-Type Single Family Residence
Property Description
Location
State CA
County Riverside
Zoning R1C
Interior
Interior Features Breakfast Bar
Heating Central
Cooling Central Air
Flooring Carpet
Fireplaces Type Gas, Living Room, Other
Fireplace Yes
Appliance Dishwasher, Gas Range, Microwave, Refrigerator
Laundry Dryer, Laundry Closet, Washer, Inside
Exterior
Exterior Feature Other
Garage Spaces 2.0
Pool Gunite, In Ground
Utilities Available Other Water/Sewer
View Y/N true
View Mountain(s), Other
Total Parking Spaces 2
Private Pool true
Building
Story 1
Foundation Slab
Water Other
Architectural Style Mid Century Modern
Level or Stories One Story
New Construction No
Others
Tax ID 501101012
Virtual Tour https://show.tours/e/bsxzBgv




