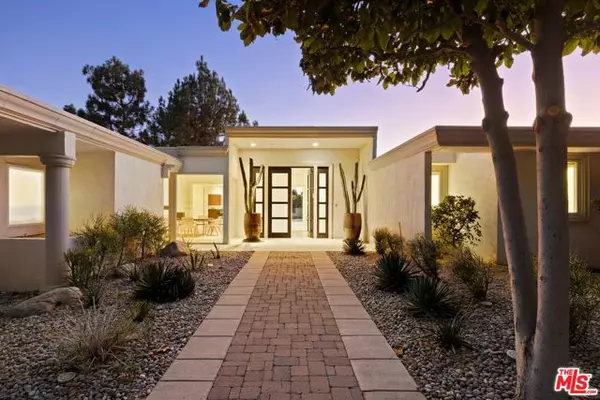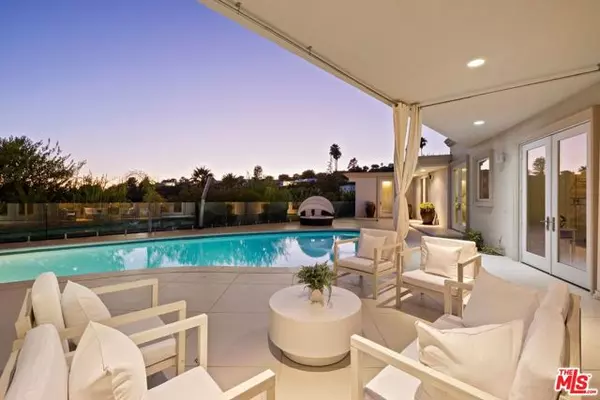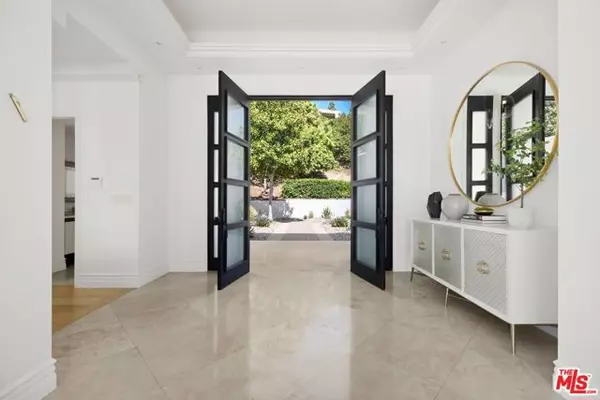OPEN HOUSE
Sat Mar 01, 1:00pm - 4:00pm
Sun Mar 02, 1:00pm - 4:00pm
UPDATED:
02/27/2025 10:45 PM
Key Details
Property Type Single Family Home
Sub Type Single Family Residence
Listing Status Active Under Contract
Purchase Type For Sale
Square Footage 5,654 sqft
Price per Sqft $1,290
MLS Listing ID CL24433529
Bedrooms 7
Full Baths 7
HOA Y/N No
Year Built 1961
Lot Size 0.475 Acres
Acres 0.4753
Property Sub-Type Single Family Residence
Property Description
Location
State CA
County Los Angeles
Zoning BHR1
Interior
Heating Central
Cooling Central Air
Flooring Wood
Fireplaces Type Family Room
Fireplace Yes
Appliance Dishwasher, Disposal, Microwave, Refrigerator
Laundry Dryer, Laundry Room
Exterior
Pool In Ground
View Y/N true
View City Lights, Other
Total Parking Spaces 4
Private Pool false
Building
Story 1
Level or Stories One Story
New Construction No
Others
Tax ID 4391012007




