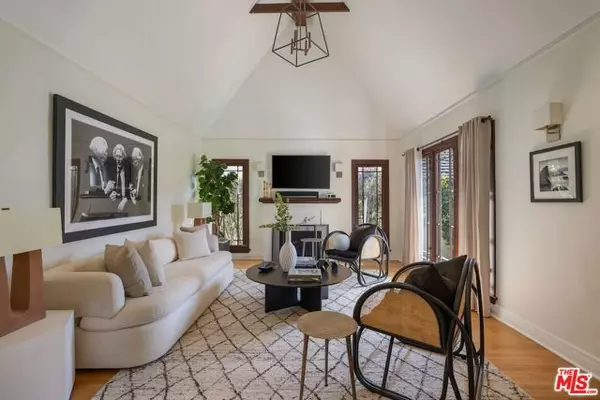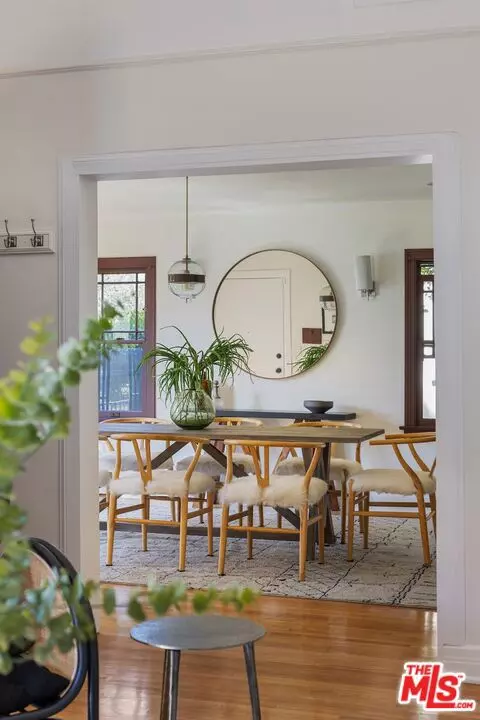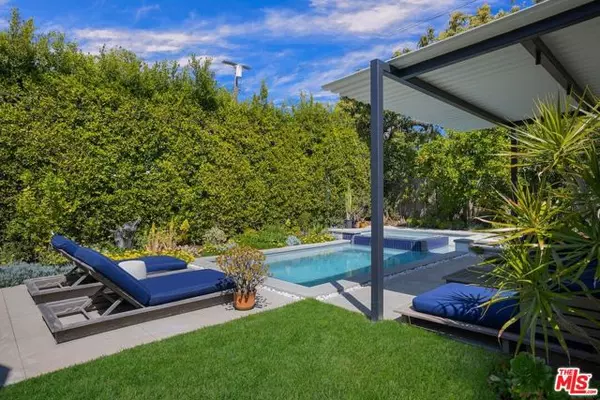REQUEST A TOUR If you would like to see this home without being there in person, select the "Virtual Tour" option and your advisor will contact you to discuss available opportunities.
In-PersonVirtual Tour
$1,795,000
Est. payment /mo
3 Beds
1.5 Baths
1,877 SqFt
UPDATED:
Key Details
Property Type Single Family Home
Sub Type Single Family Residence
Listing Status Pending
Purchase Type For Sale
Square Footage 1,877 sqft
Price per Sqft $956
MLS Listing ID CL24379489
Bedrooms 3
Half Baths 3
HOA Y/N No
Year Built 1958
Lot Size 7,317 Sqft
Acres 0.168
Property Sub-Type Single Family Residence
Property Description
This chic and private, light-filled Country English home is situated on a quiet, tree-lined street in the sought-after Wilshire Vista. In nearly 1,900 total square feet, this thoughtfully updated three-bedroom, three-bathroom residence accommodates the modern Angeleno lifestyle without abandoning its original architectural details. The main house features generously-sized bedrooms and two remodeled bathrooms. Additionally, a formal dining room with floor-to-ceiling windows connects the living room with an 18-foot vaulted ceiling, to a remodeled kitchen with ample storage and newer stainless appliances. Accessible by separate entry, the guest house is fully equipped with three-quarter bathroom, separate kitchen, and laundry hook-ups. The two-car garage with connected storage shed, has been finished with a newer roof. Outdoor spaces include: A recently installed pool and spa, outdoor lounge and dining areas, and a flat grassy front yard. Charmingly complete with mature landscaping, lemon, tangerine, and blood orange trees.
Location
State CA
County Los Angeles
Area Listing
Zoning LARD
Interior
Heating Central
Cooling Central Air
Flooring Tile, Wood
Fireplaces Type Living Room
Fireplace Yes
Appliance Dishwasher, Refrigerator
Laundry Dryer, Washer, Inside
Exterior
Pool Spa
View Y/N false
View None
Total Parking Spaces 2
Private Pool false
Building
Story 1
Level or Stories One Story
New Construction No
Others
Tax ID 5086016019
Read Less Info

© 2025 BEAR, CCAR, bridgeMLS. This information is deemed reliable but not verified or guaranteed. This information is being provided by the Bay East MLS or Contra Costa MLS or bridgeMLS. The listings presented here may or may not be listed by the Broker/Agent operating this website.
Listed by Ben Belack • The Agency



