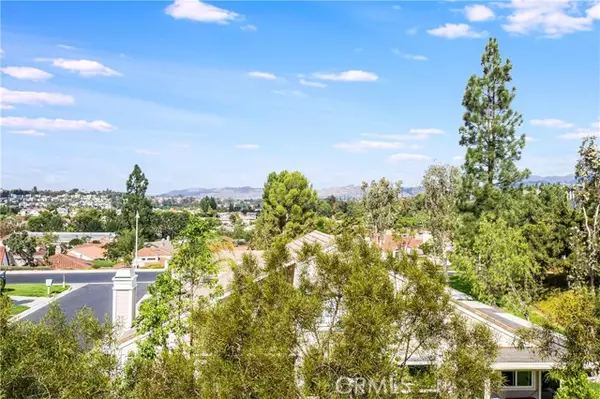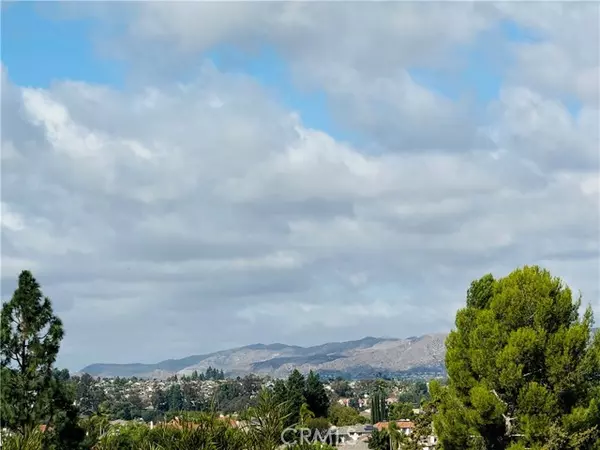For more information regarding the value of a property, please contact us for a free consultation.
Key Details
Sold Price $875,000
Property Type Single Family Home
Sub Type Single Family Residence
Listing Status Sold
Purchase Type For Sale
Square Footage 1,468 sqft
Price per Sqft $596
MLS Listing ID CRPW24221520
Sold Date 01/02/25
Bedrooms 2
Full Baths 2
HOA Fees $574/mo
HOA Y/N Yes
Year Built 1985
Lot Size 3,478 Sqft
Acres 0.0798
Property Description
LOCATION! LOCATION! Possibly the best location in the newer section of the exclusive guard gated Casta Del Sol age 55+ community in Mission Viejo. Enjoy stunning 180 degree views of the tree tops, city lights, mountains and beyond from this elevated location perched high atop the back of the complex. Forever views with a premiere end corner location and great curb appeal make this popular single level detached Pacific Grove model ideal for living. Flexible model with great flow and added natural light from windows, sliders, center atrium and a skylight. The floor plan features back separated guest bedroom or den, plus guest bath. Large living room with soaring ceilings, gas fireplace, all stepping out to the back patio area overlooking greenbelts and the spectacular open serene views. Separate dining room and modern kitchen with garden window that flows into an eating area. Large private primary bedroom with walk in closet + attached bath with access out from the bedroom to additional backyard space and amazing views. Recent upgrades include brand new top of the line roof and beautiful custom landscaping in front. Other features include: attached 2 car garage with storage + direct entry into home, front driveway, forced heating and air conditioning, and laundry hook ups in garage
Location
State CA
County Orange
Area Listing
Interior
Interior Features Atrium, Den, Storage, Tile Counters
Heating Forced Air
Cooling Central Air
Flooring Tile, Vinyl, Carpet
Fireplaces Type Gas, Living Room
Fireplace Yes
Window Features Skylight(s)
Appliance Electric Range, Microwave, Refrigerator
Laundry Gas Dryer Hookup, In Garage, Other
Exterior
Exterior Feature Garden, Front Yard, Other
Garage Spaces 2.0
Pool Spa
View Y/N true
View City Lights, Hills, Mountain(s), Panoramic, Trees/Woods
Handicap Access Other
Total Parking Spaces 2
Private Pool false
Building
Lot Description Corner Lot, Other, Landscape Misc
Story 1
Sewer Public Sewer
Water Public
Level or Stories One Story
New Construction No
Schools
School District Capistrano Unified
Others
Tax ID 78619112
Read Less Info
Want to know what your home might be worth? Contact us for a FREE valuation!

Our team is ready to help you sell your home for the highest possible price ASAP

© 2025 BEAR, CCAR, bridgeMLS. This information is deemed reliable but not verified or guaranteed. This information is being provided by the Bay East MLS or Contra Costa MLS or bridgeMLS. The listings presented here may or may not be listed by the Broker/Agent operating this website.
Bought with KellyO'hagan





