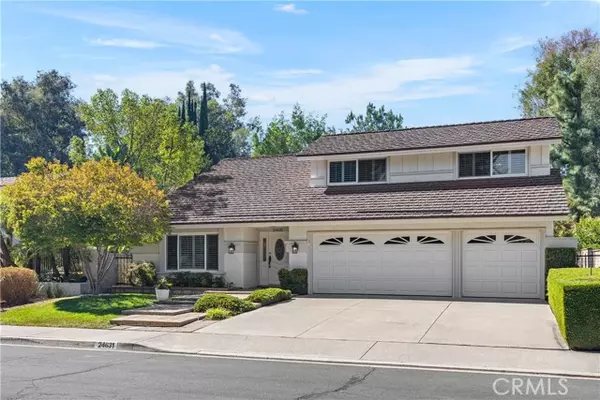For more information regarding the value of a property, please contact us for a free consultation.
Key Details
Sold Price $1,575,000
Property Type Single Family Home
Sub Type Single Family Residence
Listing Status Sold
Purchase Type For Sale
Square Footage 2,478 sqft
Price per Sqft $635
MLS Listing ID CROC24209750
Sold Date 12/30/24
Bedrooms 3
Full Baths 2
Half Baths 1
HOA Y/N No
Year Built 1974
Lot Size 9,612 Sqft
Acres 0.2207
Property Description
Nestled in the highly sought-after Madrid neighborhood of Mission Viejo, this stunning single-family home featuring 3 large bedrooms, and an Office is located on a serene single-loaded side of the street, offering unparalleled views of the trees lining the beautiful Oso Creek Trail. The charming front porch entry leads into a spacious living area with soaring cathedral ceilings, accented by beautiful arches connecting the living and dining rooms. The front window features elegant shutters, enhancing the home’s natural light. The kitchen is light and bright offering views of the backyard through a huge garden window, and boasts granite countertops, upgraded cabinets with pull-out shelves and easy to access lazy susan corner cabinet, upgraded appliances, and lots of storage. The kitchen seamlessly opens to a dining area and a large family room, complete with a brick fireplace with custom wood mantle and a wet bar with sink and built-in cabinets—ideal for gatherings and entertaining. A conveniently upgraded guest bath completes the main level. Upstairs, you’ll find an inviting office space that’s overlooking the downstairs and features a beamed ceiling and ceiling fan. Plenty of storage with built-in hall linen cabinets. Two generously sized secondary bedrooms offer upgraded
Location
State CA
County Orange
Area Listing
Interior
Interior Features Den, Family Room, Kitchen/Family Combo, Workshop, Breakfast Bar, Stone Counters, Energy Star Windows Doors
Heating Forced Air
Cooling Ceiling Fan(s), Central Air
Flooring Tile, Carpet, Wood
Fireplaces Type Family Room
Fireplace Yes
Window Features Double Pane Windows
Appliance Dishwasher, Disposal, Microwave, Range
Laundry In Garage
Exterior
Exterior Feature Lighting, Backyard, Back Yard, Front Yard, Other
Garage Spaces 3.0
Pool None
Utilities Available Sewer Connected, Cable Connected, Natural Gas Connected
View Y/N true
View Greenbelt, Trees/Woods
Handicap Access Other
Total Parking Spaces 3
Private Pool false
Building
Lot Description Other, Street Light(s), Landscape Misc
Story 2
Sewer Public Sewer
Water Public
Level or Stories Two Story
New Construction No
Schools
School District Capistrano Unified
Others
Tax ID 80817106
Read Less Info
Want to know what your home might be worth? Contact us for a FREE valuation!

Our team is ready to help you sell your home for the highest possible price ASAP

© 2025 BEAR, CCAR, bridgeMLS. This information is deemed reliable but not verified or guaranteed. This information is being provided by the Bay East MLS or Contra Costa MLS or bridgeMLS. The listings presented here may or may not be listed by the Broker/Agent operating this website.
Bought with AdamNelson





