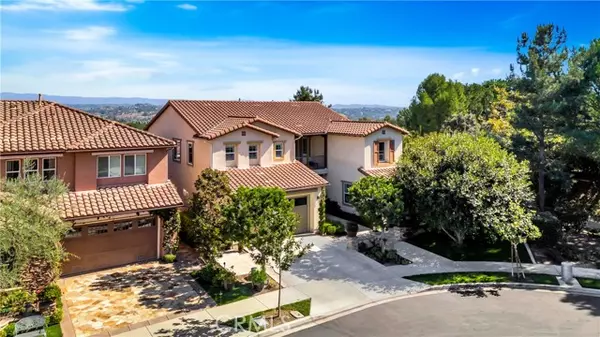For more information regarding the value of a property, please contact us for a free consultation.
Key Details
Sold Price $3,040,000
Property Type Single Family Home
Sub Type Single Family Residence
Listing Status Sold
Purchase Type For Sale
Square Footage 3,892 sqft
Price per Sqft $781
MLS Listing ID CROC24215093
Sold Date 12/02/24
Bedrooms 5
Full Baths 4
Half Baths 1
HOA Fees $207/mo
HOA Y/N Yes
Year Built 2009
Lot Size 8,017 Sqft
Acres 0.184
Property Description
PANORAMIC VIEWS! This stunning home is nestled in the beautiful rolling hills of Aliso Viejo, in the desirable Vista Vallarta at Glenwood community. It's truly the crown jewel of the neighborhood, offering the largest floor plan, the largest lot, the most extensive upgrades, and breathtaking views! The 4th of July is an unforgettable experience here, offering views of more than a dozen spectacular fireworks displays. This extremely well-maintained single-family home features 5 bedrooms and 4.5 bathrooms. A guest room with a full bathroom is conveniently located on the main floor, along with a spacious office area featuring ample cabinet storage. The open-concept living space includes a formal dining area, a kitchen with a large island and counter seating, a dining nook, and a family room with a modern gas fireplace, all overlooking incredible city views. Upstairs, a generous family room enhances the layout, accompanied by a laundry room with plenty of cabinetry. The upper level includes three additional bedrooms, three full bathrooms, and a master suite showcasing breathtaking views. The master suite features a spacious bathroom with double vanities, and a well-organized walk-in closet complete with a built-in dresser. The home is finished with a roomy 3-car tandem garage offerin
Location
State CA
County Orange
Area Listing
Interior
Interior Features Breakfast Nook, Stone Counters, Kitchen Island, Pantry
Heating Central
Cooling Ceiling Fan(s), Central Air, Other, ENERGY STAR Qualified Equipment
Flooring Tile, Wood
Fireplaces Type Gas
Fireplace Yes
Window Features Double Pane Windows
Appliance Dishwasher, Gas Range, Microwave, Refrigerator, Tankless Water Heater
Laundry Dryer, Laundry Room, Washer, Upper Level
Exterior
Exterior Feature Other
Garage Spaces 3.0
Pool Spa
Utilities Available Sewer Connected, Cable Connected, Natural Gas Connected
View Y/N true
View City Lights, Golf Course, Mountain(s), Panoramic, Valley
Total Parking Spaces 3
Private Pool false
Building
Lot Description Street Light(s), Storm Drain
Story 2
Sewer Public Sewer
Water Public
Level or Stories Two Story
New Construction No
Schools
School District Capistrano Unified
Others
Tax ID 62364246
Read Less Info
Want to know what your home might be worth? Contact us for a FREE valuation!

Our team is ready to help you sell your home for the highest possible price ASAP

© 2025 BEAR, CCAR, bridgeMLS. This information is deemed reliable but not verified or guaranteed. This information is being provided by the Bay East MLS or Contra Costa MLS or bridgeMLS. The listings presented here may or may not be listed by the Broker/Agent operating this website.
Bought with KendallChilds





