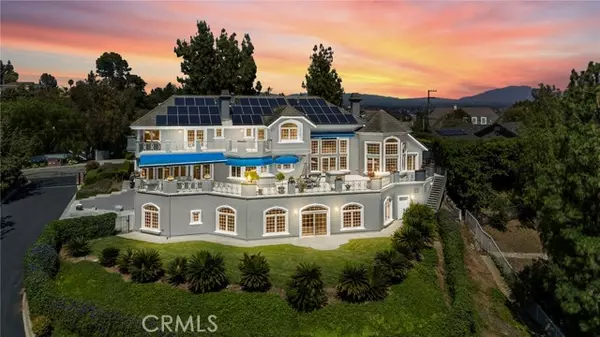For more information regarding the value of a property, please contact us for a free consultation.
Key Details
Sold Price $2,875,000
Property Type Single Family Home
Sub Type Single Family Residence
Listing Status Sold
Purchase Type For Sale
Square Footage 8,535 sqft
Price per Sqft $336
MLS Listing ID CRPW24099896
Sold Date 11/21/24
Bedrooms 5
Full Baths 6
Half Baths 1
HOA Y/N No
Year Built 1990
Lot Size 0.400 Acres
Acres 0.4
Property Description
First time on the market, original owner, custom-built, Enchanted Castle Estate. Raymond Hills is popular for its exclusivity of eclectic estates with large areas of land. This amazing home is a showstopper with approx. 8,535 sq.ft with indoor pool fun. One of a kind, 3-story Mansion gives you a feeling of home with 5 bedrooms, 6-1/2 bathrooms (Each bedroom is designed as a private suite). Perched perfectly to observe stunning views from all areas of home including city light views. 2 circular stairways & elevator for easy access to each area of home. Main level includes double door entry leading to the living room & dining room with cathedral ceilings. Pillars separate the rooms to set the stage for exceptional entertaining with tall windows to show off the spectacular views. Private area, away from other bedrooms showcases the Master suite & Library/Office. Master bedroom includes living area, access to private deck, fireplace, vaulted ceilings, slider to stairs leading to lower-level pool area and backyard. Master bathroom is set up with 2 walk in closets, toilet & bidet area, shower & soaking tub. 1 extra guest suite on main floor. Kitchen is designed for that chef enthusiast w/top line SS Appliances, kitchen island, breakfast nook, desk area, wheelchair/handicap prep area w
Location
State CA
County Orange
Area Listing
Interior
Interior Features Bonus/Plus Room, Family Room, Kitchen/Family Combo, Library, Office, Storage, Breakfast Nook, Stone Counters, Kitchen Island, Updated Kitchen
Heating Natural Gas, Central
Cooling Ceiling Fan(s), Central Air, Zoned, Other
Flooring Tile, Carpet, Wood
Fireplaces Type Family Room, Living Room, Other, Kitchen
Fireplace Yes
Window Features Double Pane Windows,Screens,Skylight(s)
Appliance Dishwasher, Double Oven, Disposal, Gas Range, Microwave, Range, Refrigerator, Self Cleaning Oven, Water Softener
Laundry Gas Dryer Hookup, Laundry Room, Washer, Other, Laundry Chute, Inside
Exterior
Exterior Feature Backyard, Back Yard, Front Yard, Sprinklers Back, Sprinklers Front, Other
Garage Spaces 4.0
Pool Gunite, In Ground, Solar Heat, Spa, Indoor
Utilities Available Sewer Connected, Cable Connected, Natural Gas Connected
View Y/N true
View Canyon, City Lights, Hills, Trees/Woods, Other
Handicap Access Accessible Elevator Installed, Accessible Approach with Ramp, Other, Grab Bars
Total Parking Spaces 3
Private Pool true
Building
Lot Description Irregular Lot, Level, Other, Street Light(s), Landscape Misc
Foundation Slab
Sewer Public Sewer
Water Public
Architectural Style Custom, French
Level or Stories Three or More Stories
New Construction No
Schools
School District Fullerton Joint Union High
Others
Tax ID 28516112
Read Less Info
Want to know what your home might be worth? Contact us for a FREE valuation!

Our team is ready to help you sell your home for the highest possible price ASAP

© 2024 BEAR, CCAR, bridgeMLS. This information is deemed reliable but not verified or guaranteed. This information is being provided by the Bay East MLS or Contra Costa MLS or bridgeMLS. The listings presented here may or may not be listed by the Broker/Agent operating this website.
Bought with RaenaWu
GET MORE INFORMATION






