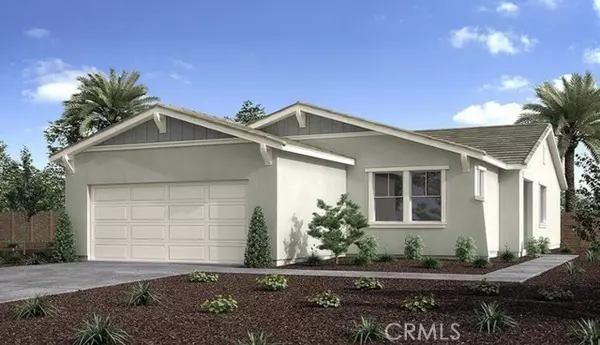For more information regarding the value of a property, please contact us for a free consultation.
Key Details
Sold Price $512,810
Property Type Single Family Home
Sub Type Single Family Residence
Listing Status Sold
Purchase Type For Sale
Square Footage 1,564 sqft
Price per Sqft $327
MLS Listing ID CREV24118711
Sold Date 11/20/24
Bedrooms 3
Full Baths 2
HOA Fees $182/mo
HOA Y/N Yes
Year Built 2024
Lot Size 6,500 Sqft
Acres 0.1492
Property Description
MLS#EV24118711 REPRESENTATIVE PHOTOS ADDED. December Completion! Welcome to Plan 1 at Olivewood. A covered entry leads you into the front foyer of this open-concept, single-story home. The front hall features two bedrooms, which can also serve as an optional office, and one bath. The kitchen and dining area open seamlessly into the Great Room, creating an ideal space for entertaining. The kitchen includes an island with a stainless steel sink, granite countertops, Shaker-style cabinets, and a dishwasher. A large walk-in pantry provides ample storage space. The Great Room is perfect for hosting gatherings or enjoying family movie nights. The spacious master bedroom and bath offer generous storage, a large walk-in shower, a dual-sink vanity, an enclosed water closet, and an all-season walk-in closet. Additional features include energy-efficient appliances, a tankless water heater, and LED lighting throughout. Design upgrades include: upgraded flooring and electrical.
Location
State CA
County Riverside
Area Listing
Zoning Resi
Interior
Interior Features Dining Ell, Kitchen/Family Combo, Storage, Stone Counters, Kitchen Island, Pantry
Heating Central
Cooling Central Air
Flooring Laminate, Tile, Vinyl, Carpet
Fireplaces Type None
Fireplace No
Appliance Dishwasher, Disposal, Gas Range, Microwave, Free-Standing Range, Tankless Water Heater
Laundry Gas Dryer Hookup, Other, Inside, Upper Level
Exterior
Exterior Feature Backyard, Back Yard, Front Yard
Garage Spaces 2.0
Pool None
Utilities Available Cable Available, Natural Gas Available
View Y/N true
View Other
Handicap Access None
Total Parking Spaces 2
Private Pool false
Building
Lot Description Cul-De-Sac
Story 1
Foundation Slab
Sewer Public Sewer
Water Public
Architectural Style Bungalow
Level or Stories One Story
New Construction No
Schools
School District Beaumont Unified
Read Less Info
Want to know what your home might be worth? Contact us for a FREE valuation!

Our team is ready to help you sell your home for the highest possible price ASAP

© 2024 BEAR, CCAR, bridgeMLS. This information is deemed reliable but not verified or guaranteed. This information is being provided by the Bay East MLS or Contra Costa MLS or bridgeMLS. The listings presented here may or may not be listed by the Broker/Agent operating this website.
Bought with MelanieLupian
GET MORE INFORMATION






