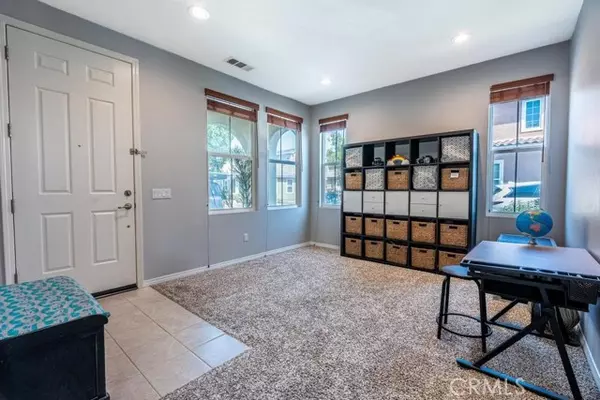For more information regarding the value of a property, please contact us for a free consultation.
Key Details
Sold Price $800,000
Property Type Single Family Home
Sub Type Single Family Residence
Listing Status Sold
Purchase Type For Sale
Square Footage 2,055 sqft
Price per Sqft $389
MLS Listing ID CRSR24177973
Sold Date 11/15/24
Bedrooms 4
Full Baths 2
Half Baths 1
HOA Fees $230/mo
HOA Y/N Yes
Year Built 2007
Lot Size 4.054 Acres
Acres 4.0544
Property Description
Welcome to 20402 Acedia Court, located in the desirable, gated Milestone tract. Terrific location at the back of the community with no rear neighbors and a full-length driveway for additional parking. This inviting 2,055 sf home offers 4 bedrooms and 2.5 baths. Spacious downstairs with numerous windows providing great natural light. The kitchen has granite counters, stainless steel appliances and recessed lighting. The kitchen opens up to the dining area and family room with a cozy fireplace. Upstairs you will find 4 bedrooms, 2 full baths and the laundry room. The primary bedroom offers beautiful views of the hillsides. The primary bath has dual sinks, a separate shower and bathtub and an oversized closet with great storage space. The private backyard provides a great space to entertain. The AC and water heater have been replaced in the last few years. 2 car attached garage with additional guest parking right in front of the property. The HOA provides a beautiful pool and spa with plenty of extra space to relax as well as a large park and playground. Conveniently located just a few minutes from the 14 freeway and walking distance to Golden Valley High School. No Mello Roos! Don't miss out on the opportunity to make this charming home yours!!!
Location
State CA
County Los Angeles
Area Listing
Zoning SCUR
Interior
Interior Features Family Room, Kitchen/Family Combo, Stone Counters
Heating Central
Cooling Ceiling Fan(s), Central Air
Flooring Tile, Carpet
Fireplaces Type Family Room
Fireplace Yes
Appliance Dishwasher, Gas Range, Microwave
Laundry Laundry Room, Upper Level
Exterior
Exterior Feature Backyard, Back Yard, Other
Garage Spaces 2.0
Pool Spa
View Y/N true
View Hills
Total Parking Spaces 2
Private Pool false
Building
Lot Description Street Light(s)
Story 2
Foundation Slab
Sewer Public Sewer
Water Public
Architectural Style Traditional
Level or Stories Two Story
New Construction No
Schools
School District William S. Hart Union High
Others
Tax ID 2836073029
Read Less Info
Want to know what your home might be worth? Contact us for a FREE valuation!

Our team is ready to help you sell your home for the highest possible price ASAP

© 2024 BEAR, CCAR, bridgeMLS. This information is deemed reliable but not verified or guaranteed. This information is being provided by the Bay East MLS or Contra Costa MLS or bridgeMLS. The listings presented here may or may not be listed by the Broker/Agent operating this website.
Bought with HollyThompson
GET MORE INFORMATION






