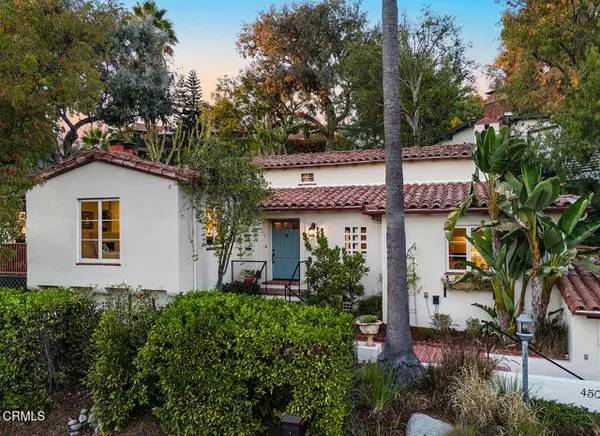For more information regarding the value of a property, please contact us for a free consultation.
Key Details
Sold Price $2,200,000
Property Type Single Family Home
Sub Type Single Family Residence
Listing Status Sold
Purchase Type For Sale
Square Footage 1,917 sqft
Price per Sqft $1,147
MLS Listing ID CRP1-19732
Sold Date 11/18/24
Bedrooms 3
Full Baths 1
Half Baths 1
HOA Y/N No
Year Built 1933
Lot Size 6,729 Sqft
Acres 0.1545
Property Description
This infinitely special Spanish Colonial Revival home in the San Rafael Hills of Pasadena is rustic yet elegant, romantic yet stately, refined yet warm and all of the complex contradictions that make this architecture irresistible. Sited on the south-facing side of Cherry Drive, with views of the Poppy Peak Historic District and beyond, this home transports its visitors to a relaxed, style-rich and elevated point of view. Hand-troweled stucco, a classic red clay barrel tile roof with curved rafter tails and recessed entry define the exterior of this 1933-built property. Follow the brick walkway to the front porch flanked by Arbutus and Bottlebrush trees, and open the 'Julia Morgan blue' front door to reveal a spectacular Magnesite floor inside. Molded into harmonious octagonal and Saltillo brick patterns with hand painted Spanish tile details, the entry floor and ironwork set the artisan tone. Vaulted beamed ceilings define public spaces here: in the entry, suspended over a hand-carved wood beam, and in the living room: a cathedral ceiling lined with tongue and groove paneling. Featuring a rustic decorative brick fireplace with iron-front wood storage vault, the living room boasts casement picture windows to the front, framing the view of a Camphor tree. With southern exposure, b
Location
State CA
County Los Angeles
Area Listing
Interior
Interior Features Storage, Stone Counters, Updated Kitchen
Flooring Tile, Wood, See Remarks
Fireplaces Type Decorative, Living Room
Fireplace Yes
Appliance Dishwasher, Gas Range, Refrigerator
Laundry Laundry Closet, In Kitchen, Inside
Exterior
Exterior Feature Lighting, Backyard, Garden, Back Yard, Sprinklers Back, Sprinklers Front, Other
Garage Spaces 1.0
Pool Spa, None
Utilities Available Sewer Connected, Natural Gas Connected
View Y/N true
View Hills, Other
Total Parking Spaces 3
Private Pool false
Building
Lot Description Street Light(s), Landscape Misc
Sewer Public Sewer
Water Public
Architectural Style Spanish, See Remarks
Level or Stories Multi/Split
New Construction No
Others
Tax ID 5709030018
Read Less Info
Want to know what your home might be worth? Contact us for a FREE valuation!

Our team is ready to help you sell your home for the highest possible price ASAP

© 2024 BEAR, CCAR, bridgeMLS. This information is deemed reliable but not verified or guaranteed. This information is being provided by the Bay East MLS or Contra Costa MLS or bridgeMLS. The listings presented here may or may not be listed by the Broker/Agent operating this website.
Bought with EvangelynLin
GET MORE INFORMATION




